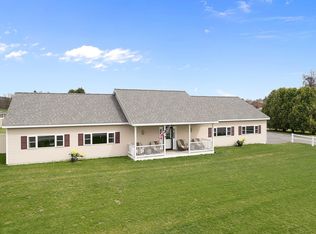Closed
Listed by:
Christine M Lewis,
Brattleboro Area Realty 802-257-1335
Bought with: Brattleboro Area Realty
$375,000
1897 Fort Bridgman Road, Vernon, VT 05354
3beds
1,456sqft
Multi Family
Built in 2014
-- sqft lot
$376,600 Zestimate®
$258/sqft
$2,367 Estimated rent
Home value
$376,600
$245,000 - $580,000
$2,367/mo
Zestimate® history
Loading...
Owner options
Explore your selling options
What's special
Location and Income! What a great way to have a beautiful home and have an in-law or x generation child living separately in the 768 square foot cottage OR rent to help with the mortgage ($$$ Current Tenant pays 1200/month). The main house is just as shiny as when it was new, with very light use...It has a gorgeous full concrete basement begging for a workshop or use as an extended pantry! The breakfast/dining area is a sunlit bow window area in the kitchen. The small home is open concept living and kitchen area with 1 bedroom, 3/4 bath with it's own laundry. It also has a lovely sunny deck facing the fields. Both homes are one level, easy access, and have laundry with no steps. Centrally located between Greenfield and Brattleboro with easy access to Keene and I91. Minutes to shopping, and hospital services. Vernon has a lot to offer with a public park with swimming pool, school voucher credits, and it's own police department. Rental cottage can only be viewed at the second showing. *taxes are projected per the town listers.
Zillow last checked: 8 hours ago
Listing updated: August 14, 2024 at 11:33am
Listed by:
Christine M Lewis,
Brattleboro Area Realty 802-257-1335
Bought with:
Rebecca Seymour
Brattleboro Area Realty
Source: PrimeMLS,MLS#: 4993120
Facts & features
Interior
Bedrooms & bathrooms
- Bedrooms: 3
- Bathrooms: 3
- Full bathrooms: 1
- 3/4 bathrooms: 1
- 1/2 bathrooms: 1
Heating
- Oil, Forced Air
Cooling
- Central Air
Appliances
- Included: Dishwasher, Dryer, Microwave, Electric Range, Refrigerator, Washer, Separate Water Heater, Tank Water Heater
- Laundry: Laundry Hook-ups, 1st Floor Laundry
Features
- Ceiling Fan(s), Dining Area, Home Theater Wiring, In-Law/Accessory Dwelling, Kitchen Island, Kitchen/Dining, Kitchen/Family, Kitchen/Living, Living/Dining, Primary BR w/ BA, Natural Light, Natural Woodwork, Soaking Tub, Indoor Storage, Walk-In Closet(s), Programmable Thermostat
- Flooring: Carpet, Laminate, Vinyl
- Windows: Screens, Double Pane Windows
- Basement: Bulkhead,Concrete,Concrete Floor,Frost Wall,Full,Exterior Stairs,Interior Stairs,Storage Space,Unfinished,Interior Access,Exterior Entry,Basement Stairs,Walk-Up Access
Interior area
- Total structure area: 2,912
- Total interior livable area: 1,456 sqft
- Finished area above ground: 1,456
- Finished area below ground: 0
Property
Parking
- Parking features: Shared Driveway, Concrete, Crushed Stone, Right-Of-Way (ROW)
Accessibility
- Accessibility features: 1st Floor 1/2 Bathroom, 1st Floor 3 Ft. Doors, 1st Floor 3/4 Bathroom, 1st Floor Bedroom, 1st Floor Full Bathroom, 1st Floor Hrd Surfce Flr, 1st Floor Low-Pile Carpet, 3 Ft. Doors, Access to Common Areas, Laundry Access w/No Steps, Access to Restroom(s), Accessibility Features, Bathroom w/Step-in Shower, Bathroom w/Tub, Grab Bars in Bathroom, Hard Surface Flooring, Low Pile Carpet, No Stairs, One-Level Home, 1st Floor Laundry
Features
- Levels: One
- Stories: 1
- Exterior features: Building, Deck, Garden, Shed, Storage
Lot
- Size: 0.67 Acres
- Features: Country Setting, Landscaped, Level, Major Road Frontage, Open Lot, Trail/Near Trail, Walking Trails, Rural, Near Public Transit
Details
- Additional structures: Guest House, Outbuilding
- Parcel number: 66621110952
- Zoning description: none
Construction
Type & style
- Home type: MultiFamily
- Property subtype: Multi Family
Materials
- Vinyl Siding
- Foundation: Below Frost Line, Concrete, Poured Concrete
- Roof: Asphalt Shingle
Condition
- New construction: No
- Year built: 2014
Utilities & green energy
- Electric: 200+ Amp Service, Circuit Breakers
- Sewer: 1000 Gallon, Concrete, On-Site Septic Exists, Private Sewer, Replacement Field-OnSite, Replacement Leach Field, Septic Design Available, Shared Septic, Shared, Septic Tank
- Utilities for property: Cable at Site, Cable Available, Telephone at Site
Community & neighborhood
Security
- Security features: Carbon Monoxide Detector(s), Battery Smoke Detector, HW/Batt Smoke Detector
Location
- Region: Vernon
Other
Other facts
- Body type: Double Wide
- Road surface type: Paved
Price history
| Date | Event | Price |
|---|---|---|
| 8/14/2024 | Sold | $375,000$258/sqft |
Source: | ||
| 4/29/2024 | Listed for sale | $375,000$258/sqft |
Source: | ||
Public tax history
| Year | Property taxes | Tax assessment |
|---|---|---|
| 2024 | -- | $426,300 |
| 2023 | -- | $426,300 +97.6% |
| 2022 | -- | $215,700 |
Find assessor info on the county website
Neighborhood: 05354
Nearby schools
GreatSchools rating
- 5/10Vernon Elementary SchoolGrades: PK-6Distance: 0.2 mi
- 3/10Hinsdale Middle High SchoolGrades: 6-8Distance: 1.2 mi
- 5/10Hinsdale High SchoolGrades: 9-12Distance: 1.2 mi
Schools provided by the listing agent
- Elementary: Vernon Elementary School
Source: PrimeMLS. This data may not be complete. We recommend contacting the local school district to confirm school assignments for this home.

Get pre-qualified for a loan
At Zillow Home Loans, we can pre-qualify you in as little as 5 minutes with no impact to your credit score.An equal housing lender. NMLS #10287.
