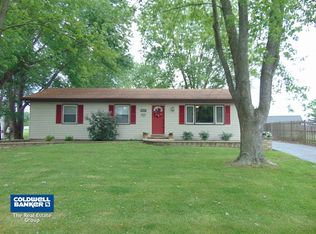Closed
$235,000
1897 Irene Rd, Sandwich, IL 60548
2beds
768sqft
Single Family Residence
Built in 1976
-- sqft lot
$245,100 Zestimate®
$306/sqft
$1,256 Estimated rent
Home value
$245,100
$203,000 - $297,000
$1,256/mo
Zestimate® history
Loading...
Owner options
Explore your selling options
What's special
SUMMER RETREAT, YEAR-ROUND LIVING, OR INVESTMENT PROPERTY! This all UPDATED, West-Facing, 2 BR, 1 BA home is now available in the popular and serene Lake Holiday community in Sandwich, IL, about 65 miles southwest from Chicago. This property sits on a huge 1/2 acre lot. Residents here enjoy lake rights for boating, swimming, and a resort-like lifestyle. As you approach you will notice a long, newly seal-coated driveway, with room for 3-6 cars and a nicely-sized 1 car garage. The front porch is perfect for a sitting area. As you enter the home, you will see brand new luxury vinyl plank floors throughout. The living room is large with lots of windows and natural light and a sliding glass door to the deck and backyard. The walls are all freshly painted. The eat-in kitchen has been completely renovated with brand NEW shaker style cabinets and NEW stainless steel appliances. White six panel doors and trim have been added. The Bathroom has also undergone a full remodel with all new fixtures, tub and surround, and beautiful ceramic tile flooring. Once you step out onto the spacious wood deck, you will be wowed by the enormous east-facing backyard with plenty of mature trees. Long term, 1 year+, rentals allowed, no short term. So many possibilities! Hurry this one is MOVE-IN ready and won't last!
Zillow last checked: 8 hours ago
Listing updated: August 10, 2025 at 01:01am
Listing courtesy of:
Michelle Rutter, ABR,RENE,SRES,SRS 630-669-6637,
RE/MAX Suburban
Bought with:
Nicholas Fiedler
iHome Real Estate
Source: MRED as distributed by MLS GRID,MLS#: 12386669
Facts & features
Interior
Bedrooms & bathrooms
- Bedrooms: 2
- Bathrooms: 1
- Full bathrooms: 1
Primary bedroom
- Features: Flooring (Wood Laminate)
- Level: Main
- Area: 132 Square Feet
- Dimensions: 12X11
Bedroom 2
- Features: Flooring (Wood Laminate)
- Level: Main
- Area: 80 Square Feet
- Dimensions: 8X10
Kitchen
- Features: Kitchen (Eating Area-Table Space, Pantry-Closet, Updated Kitchen), Flooring (Wood Laminate)
- Level: Main
- Area: 168 Square Feet
- Dimensions: 12X14
Laundry
- Features: Flooring (Wood Laminate)
- Level: Main
- Area: 21 Square Feet
- Dimensions: 3X7
Living room
- Features: Flooring (Wood Laminate)
- Level: Main
- Area: 200 Square Feet
- Dimensions: 20X10
Heating
- Natural Gas
Cooling
- Central Air
Appliances
- Included: Range, Microwave, Refrigerator, Stainless Steel Appliance(s), Electric Cooktop, Electric Oven
- Laundry: In Unit, In Kitchen, Laundry Closet
Features
- Basement: Crawl Space
Interior area
- Total structure area: 0
- Total interior livable area: 768 sqft
Property
Parking
- Total spaces: 4
- Parking features: Asphalt, Garage Door Opener, On Site, Garage Owned, Detached, Owned, Garage
- Garage spaces: 1
- Has uncovered spaces: Yes
Accessibility
- Accessibility features: No Disability Access
Features
- Stories: 1
- Patio & porch: Deck
Lot
- Dimensions: 68 X 212 X 105 X 236
Details
- Parcel number: 0510101014
- Special conditions: None
Construction
Type & style
- Home type: SingleFamily
- Architectural style: Ranch
- Property subtype: Single Family Residence
Materials
- Vinyl Siding
- Foundation: Concrete Perimeter
- Roof: Asphalt
Condition
- New construction: No
- Year built: 1976
Utilities & green energy
- Sewer: Septic Tank
- Water: Well
Community & neighborhood
Community
- Community features: Park, Lake, Dock, Water Rights, Street Paved
Location
- Region: Sandwich
- Subdivision: Lake Holiday
HOA & financial
HOA
- Has HOA: Yes
- HOA fee: $910 annually
- Services included: Insurance, Security, Lake Rights
Other
Other facts
- Has irrigation water rights: Yes
- Listing terms: Conventional
- Ownership: Fee Simple w/ HO Assn.
Price history
| Date | Event | Price |
|---|---|---|
| 8/8/2025 | Sold | $235,000-6%$306/sqft |
Source: | ||
| 7/10/2025 | Contingent | $250,000$326/sqft |
Source: | ||
| 6/24/2025 | Price change | $250,000-5.7%$326/sqft |
Source: | ||
| 6/10/2025 | Listed for sale | $265,000+862.8%$345/sqft |
Source: | ||
| 8/18/2014 | Sold | $27,525+267%$36/sqft |
Source: Public Record Report a problem | ||
Public tax history
| Year | Property taxes | Tax assessment |
|---|---|---|
| 2024 | $3,816 +5.9% | $58,961 +14.1% |
| 2023 | $3,604 +4.6% | $51,675 +7.5% |
| 2022 | $3,447 +4.7% | $48,092 +6.5% |
Find assessor info on the county website
Neighborhood: 60548
Nearby schools
GreatSchools rating
- 9/10Lynn G Haskin Elementary SchoolGrades: PK-3Distance: 2.4 mi
- 4/10Sandwich Middle SchoolGrades: 6-8Distance: 2.4 mi
- 5/10Sandwich Community High SchoolGrades: 9-12Distance: 2.5 mi
Schools provided by the listing agent
- District: 430
Source: MRED as distributed by MLS GRID. This data may not be complete. We recommend contacting the local school district to confirm school assignments for this home.
Get a cash offer in 3 minutes
Find out how much your home could sell for in as little as 3 minutes with a no-obligation cash offer.
Estimated market value$245,100
Get a cash offer in 3 minutes
Find out how much your home could sell for in as little as 3 minutes with a no-obligation cash offer.
Estimated market value
$245,100
