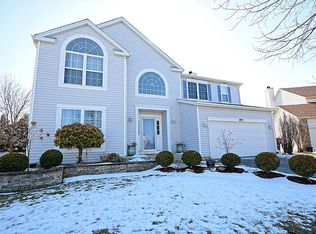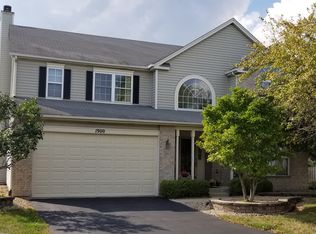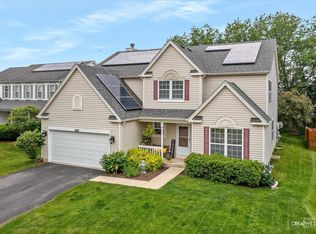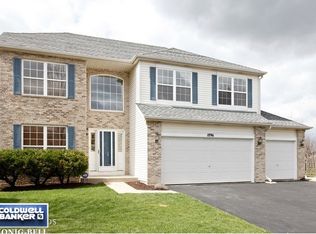Closed
$445,000
1897 Shoreline Ct, Romeoville, IL 60446
4beds
2,908sqft
Single Family Residence
Built in 1998
-- sqft lot
$478,900 Zestimate®
$153/sqft
$3,593 Estimated rent
Home value
$478,900
$436,000 - $527,000
$3,593/mo
Zestimate® history
Loading...
Owner options
Explore your selling options
What's special
Nestled on a sprawling cul-de-sac lot, this expansive home offers the perfect blend of space and style. The impressive curb appeal includes a three-car garage, a concrete driveway, and a charming covered entry. Step inside to a wide foyer that opens into a sunlit living room with a cathedral ceiling and a striking Palladian window. The adjacent dining room offers a welcoming atmosphere for gatherings. The remodeled eat-in kitchen, updated in 2023, is a chef's dream with ample cabinetry, Quartz countertops, a center island, and top-of-the-line stainless steel Bosch appliances. A patio door leads to an elevated deck, ideal for outdoor entertaining. The two-story family room is a highlight, featuring a brick fireplace and access to a private den-perfect for a home office or cozy retreat. A convenient first-floor laundry room, equipped with a new Electrolux washer and dryer (2023), adds to the home's practicality. Upstairs, a dual staircase leads to a versatile loft space and the primary bedroom, which boasts an updated bath with a tub, separate shower, double sinks and a walk-in closet. Three additional bedrooms share a well-appointed hall bath. The finished basement offers even more living space, including a recreation room, media room, wet bar, full bath, and plenty of storage. Outside, the expansive deck overlooks a private, fenced backyard complete with a storage shed. The oversized three-car garage provides ample parking and storage. New furnace in 2023. radon mitigation system installed in 2023 Located in the highly desirable Romeoville area, this home offers easy access to shopping, dining, I-55, and top-rated schools. Stop by today!
Zillow last checked: 8 hours ago
Listing updated: October 16, 2024 at 08:13am
Listing courtesy of:
Cindy Banks 630-533-5900,
RE/MAX Cornerstone
Bought with:
Babar Baig
Real People Realty
Source: MRED as distributed by MLS GRID,MLS#: 12140242
Facts & features
Interior
Bedrooms & bathrooms
- Bedrooms: 4
- Bathrooms: 4
- Full bathrooms: 3
- 1/2 bathrooms: 1
Primary bedroom
- Features: Flooring (Carpet), Bathroom (Full)
- Level: Second
- Area: 252 Square Feet
- Dimensions: 18X14
Bedroom 2
- Features: Flooring (Carpet)
- Level: Second
- Area: 168 Square Feet
- Dimensions: 14X12
Bedroom 3
- Features: Flooring (Carpet)
- Level: Second
- Area: 144 Square Feet
- Dimensions: 12X12
Bedroom 4
- Features: Flooring (Carpet)
- Level: Second
- Area: 144 Square Feet
- Dimensions: 12X12
Bar entertainment
- Features: Flooring (Vinyl)
- Level: Basement
- Area: 270 Square Feet
- Dimensions: 18X15
Den
- Features: Flooring (Carpet)
- Level: Main
- Area: 120 Square Feet
- Dimensions: 12X10
Dining room
- Features: Flooring (Carpet)
- Level: Main
- Area: 132 Square Feet
- Dimensions: 12X11
Family room
- Features: Flooring (Carpet)
- Level: Main
- Area: 260 Square Feet
- Dimensions: 20X13
Foyer
- Level: Main
- Area: 32 Square Feet
- Dimensions: 8X4
Game room
- Features: Flooring (Vinyl)
- Level: Basement
- Area: 322 Square Feet
- Dimensions: 23X14
Kitchen
- Features: Kitchen (Eating Area-Table Space, Island, Pantry-Closet, SolidSurfaceCounter), Flooring (Hardwood)
- Level: Main
- Area: 143 Square Feet
- Dimensions: 13X11
Laundry
- Features: Flooring (Vinyl)
- Level: Main
- Area: 32 Square Feet
- Dimensions: 4X8
Living room
- Features: Flooring (Carpet)
- Level: Main
- Area: 156 Square Feet
- Dimensions: 13X12
Loft
- Features: Flooring (Carpet)
- Level: Second
- Area: 48 Square Feet
- Dimensions: 8X6
Recreation room
- Features: Flooring (Vinyl)
- Level: Basement
- Area: 342 Square Feet
- Dimensions: 19X18
Heating
- Natural Gas
Cooling
- Central Air
Appliances
- Included: Range, Dishwasher, Refrigerator, Washer, Dryer, Disposal, Stainless Steel Appliance(s), Water Softener
- Laundry: Main Level, Gas Dryer Hookup, Electric Dryer Hookup
Features
- Cathedral Ceiling(s), Wet Bar, Open Floorplan, Pantry
- Windows: Skylight(s)
- Basement: Finished,Full
- Number of fireplaces: 1
- Fireplace features: Gas Starter, Family Room
Interior area
- Total structure area: 0
- Total interior livable area: 2,908 sqft
Property
Parking
- Total spaces: 3
- Parking features: Concrete, Garage Door Opener, On Site, Garage Owned, Attached, Garage
- Attached garage spaces: 3
- Has uncovered spaces: Yes
Accessibility
- Accessibility features: No Disability Access
Features
- Stories: 2
- Patio & porch: Deck
- Fencing: Fenced
Lot
- Dimensions: 147.2X41X140.9X100.8X104.2
- Features: Cul-De-Sac
Details
- Additional structures: Shed(s)
- Parcel number: 0603122010210000
- Special conditions: None
- Other equipment: Water-Softener Owned, Fan-Whole House, Sump Pump, Radon Mitigation System
Construction
Type & style
- Home type: SingleFamily
- Property subtype: Single Family Residence
Materials
- Aluminum Siding, Brick
- Foundation: Concrete Perimeter
- Roof: Asphalt
Condition
- New construction: No
- Year built: 1998
Details
- Builder model: EXECUTIVE
Utilities & green energy
- Sewer: Public Sewer
- Water: Public
Community & neighborhood
Community
- Community features: Clubhouse, Park, Pool, Lake
Location
- Region: Romeoville
- Subdivision: Weslake
HOA & financial
HOA
- Has HOA: Yes
- HOA fee: $75 monthly
- Services included: Clubhouse, Exercise Facilities, Pool
Other
Other facts
- Listing terms: Conventional
- Ownership: Fee Simple w/ HO Assn.
Price history
| Date | Event | Price |
|---|---|---|
| 10/16/2024 | Sold | $445,000-1.1%$153/sqft |
Source: | ||
| 9/5/2024 | Listed for sale | $450,000+18.4%$155/sqft |
Source: | ||
| 3/17/2023 | Sold | $380,000+4.1%$131/sqft |
Source: | ||
| 2/6/2023 | Contingent | $365,000$126/sqft |
Source: | ||
| 2/1/2023 | Listed for sale | $365,000+35.7%$126/sqft |
Source: | ||
Public tax history
| Year | Property taxes | Tax assessment |
|---|---|---|
| 2023 | -- | $125,062 +11.3% |
| 2022 | -- | $112,323 +7% |
| 2021 | -- | $104,974 +2.9% |
Find assessor info on the county website
Neighborhood: Weslake
Nearby schools
GreatSchools rating
- 3/10Creekside Elementary SchoolGrades: K-5Distance: 0.9 mi
- 7/10John F Kennedy Middle SchoolGrades: 6-8Distance: 2.9 mi
- 9/10Plainfield East High SchoolGrades: 9-12Distance: 3.4 mi
Schools provided by the listing agent
- Elementary: Creekside Elementary School
- Middle: John F Kennedy Middle School
- High: Plainfield East High School
- District: 202
Source: MRED as distributed by MLS GRID. This data may not be complete. We recommend contacting the local school district to confirm school assignments for this home.
Get a cash offer in 3 minutes
Find out how much your home could sell for in as little as 3 minutes with a no-obligation cash offer.
Estimated market value$478,900
Get a cash offer in 3 minutes
Find out how much your home could sell for in as little as 3 minutes with a no-obligation cash offer.
Estimated market value
$478,900



