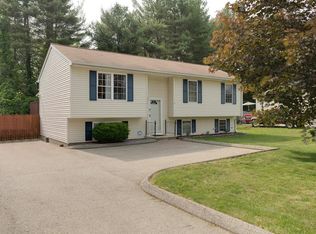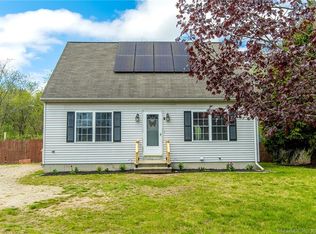Sold for $360,000
$360,000
1897 Upper Maple Street, Killingly, CT 06241
4beds
1,485sqft
Single Family Residence
Built in 2001
10,454.4 Square Feet Lot
$374,000 Zestimate®
$242/sqft
$3,226 Estimated rent
Home value
$374,000
Estimated sales range
Not available
$3,226/mo
Zestimate® history
Loading...
Owner options
Explore your selling options
What's special
Opportunity knocks in Killingly! Enter inside this charming 4-bedroom, 2-bathroom Cape-style home and be greeted by a sunny living room that seamlessly flows into the kitchen and dining area. The kitchen is a chef's delight, boasting butcher block countertops, stainless steel appliances, and an electric range. From the dining area, a slider provides easy access to the back deck, perfect for outdoor entertaining. The main floor also features a convenient full bathroom with a linen closet and a bedroom, offering flexible living options. Upstairs, you'll find three more generously sized bedrooms, including a primary bedroom complete with three closets, two being walk-ins! A second full bathroom, conveniently located off the hallway, serves the upper level. Outside, relax and unwind with your morning coffee on the Trex back deck. The fully fenced yard, deck and patio make for a great space for outdoor entertaining, cookouts yard games or playing fetch with the dog. This lovely home is ideally located near numerous local amenities and major routes, making it a fantastic opportunity. Don't miss out on making this Killingly gem yours!
Zillow last checked: 8 hours ago
Listing updated: September 16, 2025 at 01:46pm
Listed by:
Colleen Crowley 774-275-0720,
Lamacchia Realty 860-426-6886
Bought with:
Skyla Gagnon, RES.0804256
RE/MAX Bell Park Realty
Source: Smart MLS,MLS#: 24115990
Facts & features
Interior
Bedrooms & bathrooms
- Bedrooms: 4
- Bathrooms: 2
- Full bathrooms: 2
Primary bedroom
- Features: Ceiling Fan(s), Walk-In Closet(s), Wall/Wall Carpet
- Level: Upper
- Area: 187 Square Feet
- Dimensions: 17 x 11
Bedroom
- Features: Ceiling Fan(s), Laminate Floor
- Level: Main
- Area: 110 Square Feet
- Dimensions: 11 x 10
Bedroom
- Features: Ceiling Fan(s), Wall/Wall Carpet
- Level: Upper
- Area: 110 Square Feet
- Dimensions: 10 x 11
Bedroom
- Features: Wall/Wall Carpet
- Level: Upper
- Area: 156 Square Feet
- Dimensions: 13 x 12
Bathroom
- Features: Tub w/Shower, Laminate Floor
- Level: Main
- Area: 56 Square Feet
- Dimensions: 8 x 7
Bathroom
- Features: Full Bath, Tub w/Shower, Laminate Floor
- Level: Upper
- Area: 56 Square Feet
- Dimensions: 7 x 8
Dining room
- Features: Combination Liv/Din Rm, Sliders, Laminate Floor
- Level: Main
- Area: 120 Square Feet
- Dimensions: 12 x 10
Living room
- Features: Combination Liv/Din Rm, Laminate Floor
- Level: Main
- Area: 187 Square Feet
- Dimensions: 11 x 17
Heating
- Baseboard, Hot Water, Propane
Cooling
- None
Appliances
- Included: Oven/Range, Microwave, Refrigerator, Dishwasher, Water Heater, Tankless Water Heater
- Laundry: Lower Level
Features
- Wired for Data
- Doors: Storm Door(s)
- Basement: Full
- Attic: None
- Has fireplace: No
Interior area
- Total structure area: 1,485
- Total interior livable area: 1,485 sqft
- Finished area above ground: 1,485
Property
Parking
- Total spaces: 6
- Parking features: None, Paved, Driveway, Private
- Has uncovered spaces: Yes
Features
- Exterior features: Rain Gutters
- Fencing: Full
Lot
- Size: 10,454 sqft
- Features: Level, Cleared
Details
- Parcel number: 1813832
- Zoning: MD
Construction
Type & style
- Home type: SingleFamily
- Architectural style: Cape Cod
- Property subtype: Single Family Residence
Materials
- Vinyl Siding
- Foundation: Concrete Perimeter
- Roof: Asphalt
Condition
- New construction: No
- Year built: 2001
Utilities & green energy
- Sewer: Public Sewer
- Water: Public
Green energy
- Energy efficient items: Thermostat, Doors
Community & neighborhood
Location
- Region: Killingly
- Subdivision: Attawaugan
Price history
| Date | Event | Price |
|---|---|---|
| 9/16/2025 | Sold | $360,000$242/sqft |
Source: | ||
| 9/16/2025 | Pending sale | $360,000$242/sqft |
Source: | ||
| 7/31/2025 | Listed for sale | $360,000+65.5%$242/sqft |
Source: | ||
| 3/20/2020 | Sold | $217,500+1.2%$146/sqft |
Source: | ||
| 12/12/2019 | Listed for sale | $215,000-1.8%$145/sqft |
Source: Kazantzis Real Estate, LLC #170256446 Report a problem | ||
Public tax history
| Year | Property taxes | Tax assessment |
|---|---|---|
| 2025 | $4,365 +6.3% | $186,120 |
| 2024 | $4,108 +7.7% | $186,120 +39.8% |
| 2023 | $3,814 +6.4% | $133,140 |
Find assessor info on the county website
Neighborhood: 06241
Nearby schools
GreatSchools rating
- 4/10Killingly Intermediate SchoolGrades: 5-8Distance: 1 mi
- 4/10Killingly High SchoolGrades: 9-12Distance: 1.1 mi
- NAKillingly Central SchoolGrades: PK-1Distance: 1.3 mi
Get pre-qualified for a loan
At Zillow Home Loans, we can pre-qualify you in as little as 5 minutes with no impact to your credit score.An equal housing lender. NMLS #10287.
Sell for more on Zillow
Get a Zillow Showcase℠ listing at no additional cost and you could sell for .
$374,000
2% more+$7,480
With Zillow Showcase(estimated)$381,480

