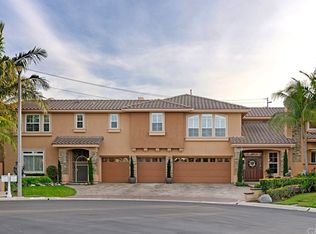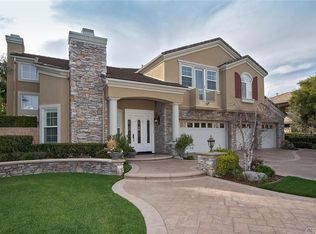Sold for $3,550,000
Listing Provided by:
Debbie Neugebauer DRE #00848295 714-323-6188,
Seven Gables Real Estate
Bought with: General First Investment
$3,550,000
18976 Rockinghorse Ln, Huntington Beach, CA 92648
5beds
3,575sqft
Single Family Residence
Built in 2000
0.3 Acres Lot
$3,550,200 Zestimate®
$993/sqft
$9,999 Estimated rent
Home value
$3,550,200
$3.30M - $3.83M
$9,999/mo
Zestimate® history
Loading...
Owner options
Explore your selling options
What's special
Exceptional one of a kind Edwards Hill Estate Property. This Ascot series Hamptons home boasts a massive 13,225 square foot lot creating your own private resort compound. The five car garage and driveway that will accommodate and additional five or more vehicles adds to the uniqueness of this home. Beautifully designed and upgraded throughout with rich wood flooring flowing throughout the living space. Crisp contemporary kitchen was just remodeled and features sleek quartz counters and a large center island. Lux white cabinetry with designer selected hardware. Built in Sub Zero refrigerator and high end Monogram series appliances. The family room is open to the kitchen and looks out through new four panel bi folding doors to your Tropical Paradise. The rear grounds of the home make you feel like you are at a five star resort. The Pebble Tec salt system pool and spa was just completely redone. Fabulous Barbeque area with multiple accoutrements and thoughtfully designed seating area. The main living space of the home offers high volume ceilings and attractive windows that let in tons of natural sunlight. There is a conveniently located downstairs bedroom with its own En suite bath. Ascend up the grand staircase to your primary suite sanctuary. Palatial in scale with a lovely sitting area, fireplace and private balcony. The primary bath is spa inspired and is complete with soaking tub and separate shower. A sizable walk in closet with multiple built ins complete the space. There are three additional generously size bedrooms upstairs with two of them offering En suite baths. This home is located in the highly desirable Seacliff area that offers access to the Equestrian Center and horse trails. The private Huntington Club Golf course is just around the corner affording multiple opportunities for sports and recreation. Come live the California Coastal Lifestyle at its finest!
Zillow last checked: 8 hours ago
Listing updated: January 21, 2026 at 04:49pm
Listing Provided by:
Debbie Neugebauer DRE #00848295 714-323-6188,
Seven Gables Real Estate
Bought with:
Duc Minh Tran, DRE #01049071
General First Investment
Source: CRMLS,MLS#: OC25111670 Originating MLS: California Regional MLS
Originating MLS: California Regional MLS
Facts & features
Interior
Bedrooms & bathrooms
- Bedrooms: 5
- Bathrooms: 5
- Full bathrooms: 4
- 1/2 bathrooms: 1
- Main level bathrooms: 2
- Main level bedrooms: 1
Bedroom
- Features: Bedroom on Main Level
Bathroom
- Features: Bathtub, Dual Sinks, Full Bath on Main Level, Separate Shower, Vanity, Walk-In Shower
Kitchen
- Features: Butler's Pantry, Kitchen Island, Kitchen/Family Room Combo, Pots & Pan Drawers, Quartz Counters, Remodeled, Self-closing Cabinet Doors, Self-closing Drawers, Updated Kitchen
Heating
- Forced Air
Cooling
- Central Air
Appliances
- Included: 6 Burner Stove, Built-In Range, Double Oven, Dishwasher, Gas Cooktop, Gas Oven, Gas Range, Microwave, Refrigerator
- Laundry: Inside, Laundry Room
Features
- Built-in Features, Balcony, Block Walls, Separate/Formal Dining Room, High Ceilings, Open Floorplan, Quartz Counters, Bedroom on Main Level, Entrance Foyer, Primary Suite, Walk-In Closet(s)
- Flooring: Wood
- Windows: Double Pane Windows
- Has fireplace: Yes
- Fireplace features: Family Room, Living Room, Primary Bedroom
- Common walls with other units/homes: No Common Walls
Interior area
- Total interior livable area: 3,575 sqft
Property
Parking
- Total spaces: 5
- Parking features: Garage
- Attached garage spaces: 5
Features
- Levels: Two
- Stories: 2
- Entry location: 1
- Patio & porch: Arizona Room, Terrace, Wrap Around
- Has private pool: Yes
- Pool features: Private
- Has spa: Yes
- Spa features: Private
- Has view: Yes
- View description: None
Lot
- Size: 0.30 Acres
- Features: Cul-De-Sac, Front Yard, Garden, Near Park
Details
- Parcel number: 15946230
- Special conditions: Standard
Construction
Type & style
- Home type: SingleFamily
- Property subtype: Single Family Residence
Materials
- Foundation: Slab
- Roof: Tile
Condition
- Updated/Remodeled,Turnkey
- New construction: No
- Year built: 2000
Utilities & green energy
- Sewer: Public Sewer
- Water: Public
Community & neighborhood
Community
- Community features: Golf, Stable(s), Park
Location
- Region: Huntington Beach
- Subdivision: Hamptons 2 Ascot Series (Ham2)
HOA & financial
HOA
- Has HOA: Yes
- HOA fee: $180 monthly
Other
Other facts
- Listing terms: Cash,Cash to New Loan
Price history
| Date | Event | Price |
|---|---|---|
| 1/21/2026 | Sold | $3,550,000-3.4%$993/sqft |
Source: | ||
| 12/20/2025 | Pending sale | $3,675,000$1,028/sqft |
Source: | ||
| 12/16/2025 | Contingent | $3,675,000$1,028/sqft |
Source: | ||
| 12/15/2025 | Listed for sale | $3,675,000$1,028/sqft |
Source: | ||
| 12/11/2025 | Contingent | $3,675,000$1,028/sqft |
Source: | ||
Public tax history
| Year | Property taxes | Tax assessment |
|---|---|---|
| 2025 | $27,074 +1.7% | $2,433,361 +2% |
| 2024 | $26,616 +2.2% | $2,385,649 +2% |
| 2023 | $26,032 +2.7% | $2,338,872 +2% |
Find assessor info on the county website
Neighborhood: 92648
Nearby schools
GreatSchools rating
- 8/10Huntington Seacliff Elementary SchoolGrades: K-5Distance: 0.1 mi
- 7/10Ethel Dwyer Middle SchoolGrades: 6-8Distance: 1.3 mi
- 9/10Huntington Beach High SchoolGrades: 9-12Distance: 0.9 mi
Schools provided by the listing agent
- Elementary: Seacliff
- Middle: Dwyer
- High: Huntington Beach
Source: CRMLS. This data may not be complete. We recommend contacting the local school district to confirm school assignments for this home.
Get a cash offer in 3 minutes
Find out how much your home could sell for in as little as 3 minutes with a no-obligation cash offer.
Estimated market value$3,550,200
Get a cash offer in 3 minutes
Find out how much your home could sell for in as little as 3 minutes with a no-obligation cash offer.
Estimated market value
$3,550,200

