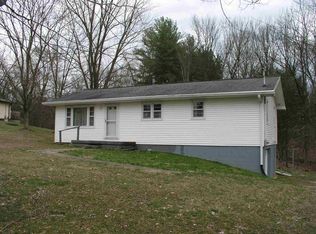HOME WARRANTY! Nestled among the trees you will find this 3 bedroom 2 full bath manufactured home on 1.65 rural acres. 1593SF with front rear deck. Asphalt drive and basketball court. Vaulted ceilings, 20x13 living room and 14x13 family room with gas fireplace. Split floor plan enables privacy. 30x14 master bedroom has his and hers walk-in closets. Master bath has jetted tub with custom finished tile work. Separate shower and toilet. Additional 2 bedrooms share a full bath with tub/shower combo. Eat-in kitchen comes complete with appliances and has a bar with oak bar stools. Separate dining area, laundry room comes with front load washer/dryer and pantry also leads to enclosed to 18x13 open deck with stairs that lead to enclose gazebo. 2 car attached garage with openers is heated and cooled with lots of benches and shelves for storage. 2 yard barns for additional storage. This is a one owner home. Don't miss out!
This property is off market, which means it's not currently listed for sale or rent on Zillow. This may be different from what's available on other websites or public sources.

