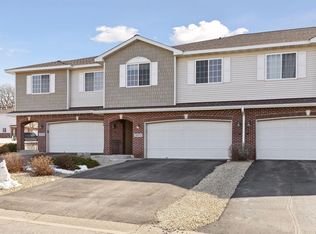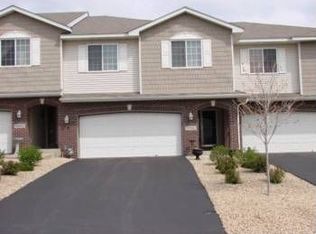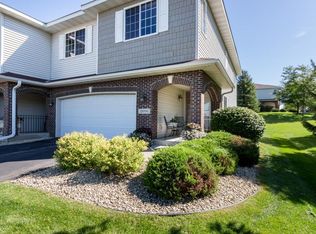Closed
$333,000
18982 Inlet Rd, Lakeville, MN 55044
3beds
1,758sqft
Townhouse Side x Side
Built in 2002
2,178 Square Feet Lot
$331,800 Zestimate®
$189/sqft
$2,243 Estimated rent
Home value
$331,800
$315,000 - $348,000
$2,243/mo
Zestimate® history
Loading...
Owner options
Explore your selling options
What's special
Sun filled townhome with open floor plan in prime Lakeville location! Oversized foyer with engineered hardwood floors. Main floor boasts two story high ceilings with lots of windows overlooking backyard, solid maple hardwood floors, huge kitchen, lots of cabinet space and a center island with breakfast bar. Primary suite with full bathroom including a jetted tub and separate walk-in shower, as well as huge walk-in closet. Lower level offers 3rd bedroom and cozy yet spacious family room. Need storage space? Well you won't be disappointed, lots of storage space in lower level. If you love being outside, you will love the private deck with stairs to backyard as well! Come see for yourself this beautiful townhome!
Zillow last checked: 8 hours ago
Listing updated: March 04, 2024 at 12:27pm
Listed by:
Gina Connell 952-484-1553,
eXp Realty
Bought with:
Julie E. Harris
Re/Max Advantage Plus
Source: NorthstarMLS as distributed by MLS GRID,MLS#: 6439670
Facts & features
Interior
Bedrooms & bathrooms
- Bedrooms: 3
- Bathrooms: 3
- Full bathrooms: 2
- 3/4 bathrooms: 1
Bedroom 1
- Level: Upper
- Area: 176 Square Feet
- Dimensions: 11x16
Bedroom 2
- Level: Upper
- Area: 143 Square Feet
- Dimensions: 11x13
Bedroom 3
- Level: Lower
- Area: 195 Square Feet
- Dimensions: 13x15
Dining room
- Level: Main
- Area: 90 Square Feet
- Dimensions: 9x10
Family room
- Level: Lower
- Area: 240 Square Feet
- Dimensions: 15x16
Kitchen
- Level: Main
- Area: 154 Square Feet
- Dimensions: 11x14
Living room
- Level: Main
- Area: 208 Square Feet
- Dimensions: 13x16
Heating
- Forced Air
Cooling
- Central Air
Appliances
- Included: Dishwasher, Disposal, Dryer, Microwave, Range, Refrigerator, Washer, Water Softener Owned
Features
- Basement: Finished
- Has fireplace: No
Interior area
- Total structure area: 1,758
- Total interior livable area: 1,758 sqft
- Finished area above ground: 1,158
- Finished area below ground: 600
Property
Parking
- Total spaces: 2
- Parking features: Attached
- Attached garage spaces: 2
Accessibility
- Accessibility features: None
Features
- Levels: Multi/Split
- Patio & porch: Deck
Lot
- Size: 2,178 sqft
- Dimensions: 0.046
Details
- Foundation area: 1158
- Parcel number: 221695003030
- Zoning description: Residential-Single Family
Construction
Type & style
- Home type: Townhouse
- Property subtype: Townhouse Side x Side
- Attached to another structure: Yes
Materials
- Brick/Stone, Vinyl Siding
- Roof: Asphalt
Condition
- Age of Property: 22
- New construction: No
- Year built: 2002
Utilities & green energy
- Gas: Natural Gas
- Sewer: City Sewer/Connected
- Water: City Water/Connected
Community & neighborhood
Location
- Region: Lakeville
- Subdivision: Century Ridge
HOA & financial
HOA
- Has HOA: Yes
- HOA fee: $300 monthly
- Services included: Maintenance Structure, Hazard Insurance, Lawn Care, Maintenance Grounds, Professional Mgmt, Snow Removal
- Association name: First Service Residential
- Association phone: 952-277-2700
Price history
| Date | Event | Price |
|---|---|---|
| 3/1/2024 | Sold | $333,000-2%$189/sqft |
Source: | ||
| 2/17/2024 | Pending sale | $339,900$193/sqft |
Source: | ||
| 9/28/2023 | Listed for sale | $339,900+79%$193/sqft |
Source: | ||
| 8/19/2015 | Listing removed | $189,900+2.6%$108/sqft |
Source: JF Homes Realty #505002211 Report a problem | ||
| 8/18/2015 | Sold | $185,000-5.1%$105/sqft |
Source: | ||
Public tax history
| Year | Property taxes | Tax assessment |
|---|---|---|
| 2024 | $3,512 +14.1% | $331,200 +14% |
| 2023 | $3,078 +4.8% | $290,400 +3.1% |
| 2022 | $2,938 +3% | $281,600 +11.1% |
Find assessor info on the county website
Neighborhood: 55044
Nearby schools
GreatSchools rating
- 6/10Eastview Elementary SchoolGrades: K-5Distance: 0.9 mi
- 8/10Century Middle SchoolGrades: 6-8Distance: 0.4 mi
- 10/10Lakeville North High SchoolGrades: 9-12Distance: 0.7 mi
Get a cash offer in 3 minutes
Find out how much your home could sell for in as little as 3 minutes with a no-obligation cash offer.
Estimated market value$331,800
Get a cash offer in 3 minutes
Find out how much your home could sell for in as little as 3 minutes with a no-obligation cash offer.
Estimated market value
$331,800


