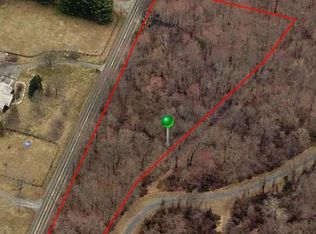Sold for $899,000
$899,000
18985 Airmont Rd, Purcellville, VA 20132
3beds
3,179sqft
Single Family Residence
Built in 1973
4 Acres Lot
$897,200 Zestimate®
$283/sqft
$3,658 Estimated rent
Home value
$897,200
$852,000 - $942,000
$3,658/mo
Zestimate® history
Loading...
Owner options
Explore your selling options
What's special
Enjoy the unobstructed postcard-perfect mountain views from your new bay windows. Plus the views of your horses or farm animals in the extensive pastures/paddocks. The property has a 4 stall stable with 10' overhang and includes a tack room plus electric and water; chicken coop; and attached shed with easy access to your fresh eggs. There is a newly renovated kitchen with shaker cabinets, quartz counters, and a spacious island for breakfast or entertaining. The original hardwood floors have been refinished throughout the main level. This house has 2 fireplaces, one in family room on main level and one in huge recreation room on lower level that walks out to fenced backyard. There are 3 bedrooms and a bonus room on lower level that could be used as a 4th bedroom; and 3 full baths (2 on main level and 1 on lower level). The roof and solar panels were both installed in 2021 for energy cost savings and sustainability. Location location location - view includes close by Great Country Farms, Bluemont Winery and Dirt Farm brewing. Plus many other vineyards and breweries nearby.
Zillow last checked: 8 hours ago
Listing updated: January 15, 2025 at 08:45am
Listed by:
Diane Bird 703-203-3561,
Pearson Smith Realty, LLC
Bought with:
William McCulloch, 0225267554
Thomas and Talbot Estate Properties, Inc.
Source: Bright MLS,MLS#: VALO2077966
Facts & features
Interior
Bedrooms & bathrooms
- Bedrooms: 3
- Bathrooms: 3
- Full bathrooms: 3
- Main level bathrooms: 2
- Main level bedrooms: 3
Basement
- Area: 1350
Heating
- Central, Active Solar, Electric
Cooling
- Central Air, Electric
Appliances
- Included: Dishwasher, Disposal, Oven/Range - Electric, Range Hood, Stainless Steel Appliance(s), Refrigerator, Washer, Dryer, Water Treat System, Electric Water Heater
- Laundry: Lower Level, Laundry Room
Features
- Kitchen Island, Primary Bath(s), Family Room Off Kitchen, Dining Area, Ceiling Fan(s), Built-in Features
- Flooring: Hardwood, Wood
- Windows: Bay/Bow
- Basement: Full
- Number of fireplaces: 2
- Fireplace features: Wood Burning, Mantel(s), Wood Burning Stove
Interior area
- Total structure area: 3,179
- Total interior livable area: 3,179 sqft
- Finished area above ground: 1,829
- Finished area below ground: 1,350
Property
Parking
- Total spaces: 8
- Parking features: Storage, Basement, Garage Faces Side, Garage Door Opener, Oversized, Asphalt, Attached, Driveway
- Attached garage spaces: 2
- Uncovered spaces: 6
Accessibility
- Accessibility features: None
Features
- Levels: Two
- Stories: 2
- Patio & porch: Deck, Porch
- Pool features: None
- Fencing: Full,Board
- Has view: Yes
- View description: Pasture, Mountain(s), Panoramic
Lot
- Size: 4 Acres
- Features: Adjoins - Open Space, Cleared, Private, Rural
Details
- Additional structures: Above Grade, Below Grade, Outbuilding
- Parcel number: 588365304000
- Zoning: AR1
- Special conditions: Standard
- Horses can be raised: Yes
- Horse amenities: Stable(s), Paddocks, Horses Allowed
Construction
Type & style
- Home type: SingleFamily
- Architectural style: Raised Ranch/Rambler
- Property subtype: Single Family Residence
Materials
- Masonry
- Foundation: Block
- Roof: Asphalt
Condition
- New construction: No
- Year built: 1973
Utilities & green energy
- Sewer: On Site Septic
- Water: Well
- Utilities for property: Satellite Internet Service
Community & neighborhood
Location
- Region: Purcellville
- Subdivision: None Available
Other
Other facts
- Listing agreement: Exclusive Right To Sell
- Listing terms: Conventional,FHA,VA Loan
- Ownership: Fee Simple
- Road surface type: Paved
Price history
| Date | Event | Price |
|---|---|---|
| 1/14/2025 | Sold | $899,000$283/sqft |
Source: | ||
| 12/28/2024 | Pending sale | $899,000$283/sqft |
Source: | ||
| 12/15/2024 | Contingent | $899,000$283/sqft |
Source: | ||
| 12/4/2024 | Listed for sale | $899,000+66.5%$283/sqft |
Source: | ||
| 8/8/2017 | Listing removed | $539,900$170/sqft |
Source: Long & Foster #lo9917915 Report a problem | ||
Public tax history
| Year | Property taxes | Tax assessment |
|---|---|---|
| 2025 | $6,553 +8.9% | $813,980 +17% |
| 2024 | $6,018 +6.2% | $695,710 +0.2% |
| 2023 | $5,668 +2.4% | $694,570 +11.6% |
Find assessor info on the county website
Neighborhood: 20132
Nearby schools
GreatSchools rating
- 6/10Round Hill Elementary SchoolGrades: PK-5Distance: 3.8 mi
- 8/10Woodgrove High SchoolGrades: PK-12Distance: 5.2 mi
- 7/10Harmony Middle SchoolGrades: 6-8Distance: 6.1 mi
Schools provided by the listing agent
- District: Loudoun County Public Schools
Source: Bright MLS. This data may not be complete. We recommend contacting the local school district to confirm school assignments for this home.
Get a cash offer in 3 minutes
Find out how much your home could sell for in as little as 3 minutes with a no-obligation cash offer.
Estimated market value$897,200
Get a cash offer in 3 minutes
Find out how much your home could sell for in as little as 3 minutes with a no-obligation cash offer.
Estimated market value
$897,200
