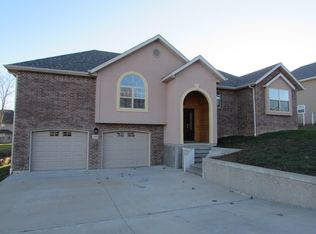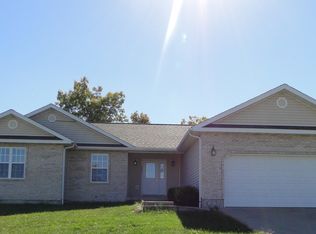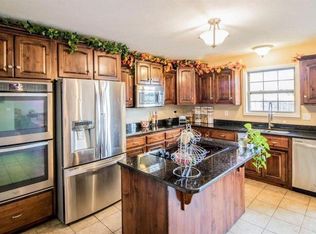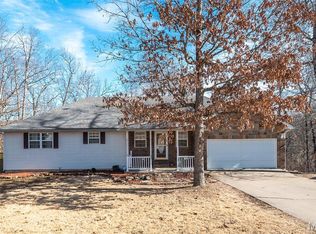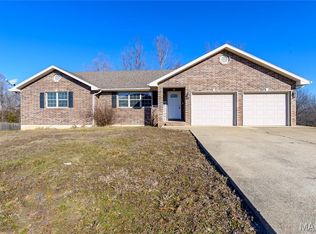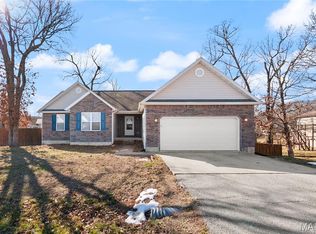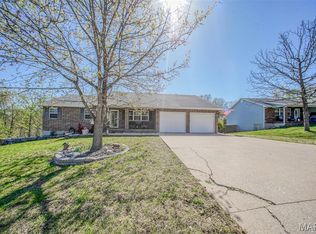Enter through the front door and head upstairs to a vaulted living room, with hardwood flooring and easy access to an expansive kitchen, with walk-in pantry and plenty of counter space, alkaline water faucet, oak cabinetry, along with eat-in kitchen overlooking the partially covered deck! Primary suite includes newly renovated shower, jetted tub, double bowl vanity and walk-in closet. Shower renovations are currently still underway at the time of Coming Soon and will be completed by March. Head across the home where three bedrooms and one full bathroom are thoughtfully laid out. Downstairs, a rec room provides additional living space, along with French doors into a non-conforming fifth bedroom, laundry room and third bathroom. In the garage, enjoy the oversized parking area, along with additional storage room and access out to the yard. The backyard is fenced and includes a shed, firepit and sub-fenced area for pets. Home includes Starlink equipment, roof mounted, and whole home water filtration, along with exterior security cameras.
Active
Listing Provided by: Jade Realty
$314,900
18989 Ladera Rd, Waynesville, MO 65583
5beds
2,478sqft
Est.:
Single Family Residence
Built in 2010
0.34 Acres Lot
$-- Zestimate®
$127/sqft
$115/mo HOA
What's special
Alkaline water faucetLaundry roomThird bathroomSub-fenced area for petsJetted tubDouble bowl vanityNewly renovated shower
- 5 hours |
- 37 |
- 3 |
Zillow last checked: 8 hours ago
Listing updated: 11 hours ago
Listing Provided by:
Brianne Sisti 573-336-2041,
Jade Realty
Source: MARIS,MLS#: 26008981 Originating MLS: Pulaski County Board of REALTORS
Originating MLS: Pulaski County Board of REALTORS
Tour with a local agent
Facts & features
Interior
Bedrooms & bathrooms
- Bedrooms: 5
- Bathrooms: 3
- Full bathrooms: 3
Heating
- Heat Pump
Cooling
- Ceiling Fan(s), Central Air
Appliances
- Included: Dishwasher, Disposal, Electric Oven, Refrigerator, Water Purifier
- Laundry: In Bathroom
Features
- Doors: French Doors, Storm Door(s)
- Has basement: No
- Has fireplace: No
Interior area
- Total structure area: 2,478
- Total interior livable area: 2,478 sqft
- Finished area above ground: 1,771
- Finished area below ground: 707
Property
Parking
- Total spaces: 2
- Parking features: Garage - Attached
- Attached garage spaces: 2
Features
- Levels: Multi/Split
- Patio & porch: Deck
- Exterior features: Private Yard
- Fencing: Wood
Lot
- Size: 0.34 Acres
- Features: Adjoins Wooded Area
Details
- Parcel number: 116.013000000006056
- Special conditions: Standard
- Other equipment: Other
Construction
Type & style
- Home type: SingleFamily
- Architectural style: Split Level
- Property subtype: Single Family Residence
Materials
- Stone Veneer, Vinyl Siding
- Roof: Architectural Shingle
Condition
- Year built: 2010
Details
- Builder name: Genesis Excavating
Utilities & green energy
- Electric: 220 Volts
- Sewer: Private Sewer
- Water: Community
- Utilities for property: Electricity Connected, Sewer Connected, Water Connected
Community & HOA
Community
- Security: Security System
- Subdivision: Shalom Mountain
HOA
- Has HOA: Yes
- Amenities included: None
- Services included: Maintenance Parking/Roads, Sewer, Water
- HOA fee: $115 monthly
- HOA name: Shalom Mtn HOA
Location
- Region: Waynesville
Financial & listing details
- Price per square foot: $127/sqft
- Tax assessed value: $38,785
- Annual tax amount: $1,770
- Date on market: 2/25/2026
- Listing terms: Cash,Conventional,FHA,USDA Loan,VA Loan
- Ownership: Private
- Electric utility on property: Yes
Estimated market value
Not available
Estimated sales range
Not available
Not available
Price history
Price history
| Date | Event | Price |
|---|---|---|
| 2/25/2026 | Listed for sale | $314,900+21.2%$127/sqft |
Source: | ||
| 12/19/2022 | Sold | -- |
Source: | ||
| 11/9/2022 | Pending sale | $259,900$105/sqft |
Source: | ||
| 11/2/2022 | Price change | $259,900-1.9%$105/sqft |
Source: | ||
| 10/17/2022 | Price change | $264,900-1.9%$107/sqft |
Source: | ||
| 9/30/2022 | Price change | $269,900-3.6%$109/sqft |
Source: | ||
| 8/23/2022 | Listed for sale | $279,900$113/sqft |
Source: | ||
Public tax history
Public tax history
| Year | Property taxes | Tax assessment |
|---|---|---|
| 2024 | $1,687 +2.4% | $38,785 |
| 2023 | $1,648 +8.4% | $38,785 |
| 2022 | $1,520 +1.1% | $38,785 +12.7% |
| 2021 | $1,503 +2% | $34,409 |
| 2020 | $1,473 | $34,409 -7.4% |
| 2019 | -- | $37,164 |
| 2018 | $1,472 +5.4% | $37,164 +8% |
| 2017 | $1,397 | $34,409 -7.4% |
| 2016 | $1,397 | $37,160 |
| 2015 | $1,397 +0.1% | $37,160 |
| 2014 | $1,395 +685.6% | $37,160 +682.3% |
| 2010 | $178 | $4,750 |
Find assessor info on the county website
BuyAbility℠ payment
Est. payment
$1,778/mo
Principal & interest
$1503
Property taxes
$160
HOA Fees
$115
Climate risks
Neighborhood: 65583
Nearby schools
GreatSchools rating
- 5/10Waynesville East Elementary SchoolGrades: K-5Distance: 2.1 mi
- 4/106TH GRADE CENTERGrades: 6Distance: 2.8 mi
- 6/10Waynesville Sr. High SchoolGrades: 9-12Distance: 3 mi
Schools provided by the listing agent
- Elementary: East Elem.
- Middle: Waynesville Middle
- High: Waynesville High School
Source: MARIS. This data may not be complete. We recommend contacting the local school district to confirm school assignments for this home.
