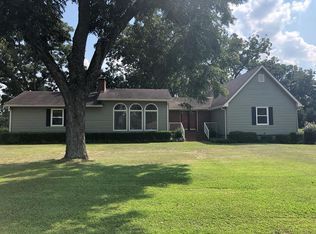Transferable roof warranty! Welcome to this beautifully updated 4-bedroom, 3-bathroom brick home offering over 3,000 square feet of warm, inviting living space in a serene country setting. This unique listing includes two parcels—one with the main home and the second featuring a versatile workshop and a stocked pond nestled behind both the house and the workshop. Outdoor Paradise Across Two Parcels: Step outside to your private oasis spanning two parcels of land! The second parcel boasts a stocked pond, perfect for fishing, small boating, or simply unwinding by the water, adding a touch of natural beauty to the expansive backyard. With ample space for a garden, shaded lounging spots, and mature landscaping, the property is designed for relaxation and outdoor enjoyment. The screened-in porch is ideal for morning coffees or sunset views, while the concrete patio, with its charming wooden swing and landscaped flowerbeds, invites relaxation and entertaining. Inviting Interior: Inside, discover a split floor plan filled with natural light, showcasing gleaming wood floors throughout the living spaces and bedrooms. The open kitchen is the heart of the home, featuring granite countertops, travertine floors, and plenty of room for gatherings. Cozy yet spacious, the living room centers around a gas fireplace, perfect for those quiet evenings, and leads into a sunny den/sunroom—a wonderful bonus space for relaxation or play. Modern Updates & Comforts: The updated master suite is a highlight, featuring a custom, handicap-accessible tiled shower for comfort and style. Throughout the home, an alarm system provides peace of mind, while a sprinkler system keeps the lush outdoor space effortlessly maintained. Versatile Workshop & Parking: The second parcel includes a large, multi-purpose metal storage building/workshop equipped with electrical hookups and two garage doors, offering endless possibilities—whether you're a hobbyist, craftsman, or need extra storage. A concrete driveway leads to a one-car carport and an additional two-car parking pad, providing ample parking for family and guests. Prime Location: Just 2.5 miles from Tift County High School and under 6 miles from the heart of town, this home offers quick access to local amenities while maintaining the privacy and space of country living. Don’t miss this unique opportunity to own two parcels, offering a meticulously maintained, beautifully updated home, versatile workshop, and tranquil water views—perfectly capturing the best of Tift County living. Call or text us today to schedule your private showing and make this incredible property your own! Master Bedroom: 19'9" x 13'4" Bedroom 2: 10'2" x 11'10" Bedroom 3: 9'8" x 11'10" Bedroom 4: 11'7" x 13' Living Room: 22'10.5' x 29'
This property is off market, which means it's not currently listed for sale or rent on Zillow. This may be different from what's available on other websites or public sources.

