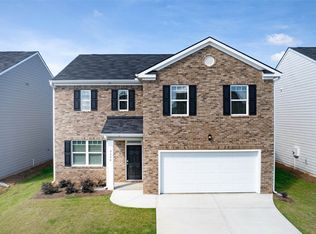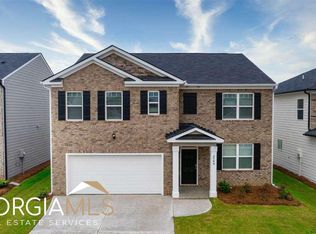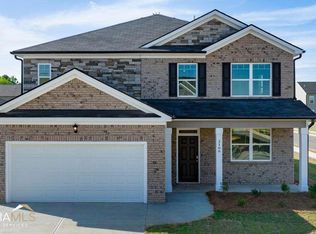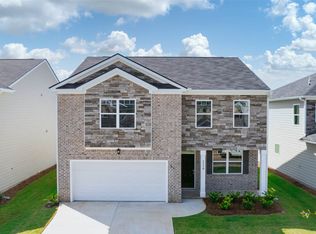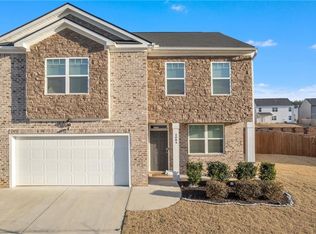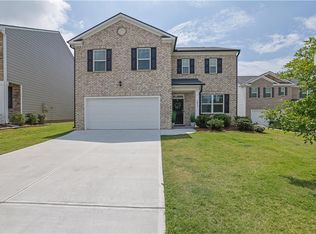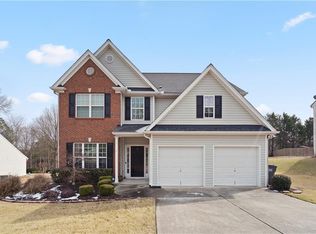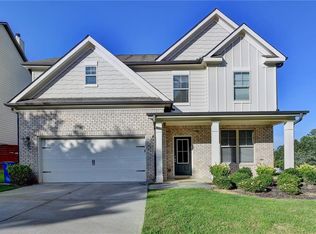Motivated seller *Moving out of State* Priced to SELL quickly! Welcome to this beautiful brick front home built in 2023. This home is located in the highly sought after Summerwind Community with a swimming pool & tennis court. The Galen 4 bedroom plan offers an expansive flex space that could be used as a dedicated home office or formal dining room. The Galen has an open concept floor plan with 4 bedroom & 2.5 bath with central family room and open kitchen. The open backyard with covered patio is perfect for relaxation, gatherings and pets. This location has a very easy access to GA-316, and Sugarloaf parkway (10 mins to Lawrenceville, 20 mins to Buford, 35 mins to Athens). This home is located less than 2 mins away from Publix, Chick-Fil-A, McDonalds, Chipotle, Tequila mama & Starbucks. Come visit this beautiful home and book your tour today!
Active
Price cut: $2.9K (12/1)
$412,000
1899 Redfern Rd, Dacula, GA 30019
4beds
2,338sqft
Est.:
Single Family Residence, Residential
Built in 2023
8,712 Square Feet Lot
$410,700 Zestimate®
$176/sqft
$67/mo HOA
What's special
Swimming poolBrick front homeOpen concept floor planCovered patioExpansive flex spaceOpen kitchenTennis court
- 150 days |
- 408 |
- 11 |
Zillow last checked: 8 hours ago
Listing updated: February 06, 2026 at 12:07pm
Listing Provided by:
Boby Uthuppan,
Virtual Properties Realty. Biz 770-495-5050
Source: FMLS GA,MLS#: 7658835
Tour with a local agent
Facts & features
Interior
Bedrooms & bathrooms
- Bedrooms: 4
- Bathrooms: 3
- Full bathrooms: 2
- 1/2 bathrooms: 1
Rooms
- Room types: Other
Primary bedroom
- Features: Oversized Master
- Level: Oversized Master
Bedroom
- Features: Oversized Master
Primary bathroom
- Features: Double Vanity, Separate His/Hers, Shower Only, Tub Only
Dining room
- Features: Open Concept, Separate Dining Room
Kitchen
- Features: Breakfast Room, Cabinets Other, Eat-in Kitchen, Kitchen Island, Pantry, Pantry Walk-In, View to Family Room
Heating
- Central, Electric, Zoned
Cooling
- Ceiling Fan(s), Central Air
Appliances
- Included: Dishwasher, Disposal, Electric Oven, Electric Range, Microwave, Refrigerator
- Laundry: Laundry Room, Upper Level
Features
- Double Vanity, Entrance Foyer, High Ceilings 9 ft Lower, High Ceilings 9 ft Main, Walk-In Closet(s)
- Flooring: Carpet, Laminate, Vinyl
- Windows: Insulated Windows
- Basement: None
- Has fireplace: No
- Fireplace features: None
- Common walls with other units/homes: No Common Walls
Interior area
- Total structure area: 2,338
- Total interior livable area: 2,338 sqft
- Finished area above ground: 2,338
Video & virtual tour
Property
Parking
- Total spaces: 2
- Parking features: Assigned, Driveway, Garage
- Garage spaces: 1
- Has uncovered spaces: Yes
Accessibility
- Accessibility features: None
Features
- Levels: Two
- Stories: 2
- Patio & porch: Covered
- Exterior features: Rain Gutters
- Pool features: None
- Spa features: None
- Fencing: None
- Has view: Yes
- View description: Other
- Waterfront features: None
- Body of water: None
Lot
- Size: 8,712 Square Feet
- Features: Back Yard
Details
- Additional structures: None
- Parcel number: R5268 360
- Other equipment: None
- Horse amenities: None
Construction
Type & style
- Home type: SingleFamily
- Architectural style: Contemporary
- Property subtype: Single Family Residence, Residential
Materials
- Brick Front, Frame, HardiPlank Type
- Foundation: Concrete Perimeter, Slab
- Roof: Shingle
Condition
- Resale
- New construction: No
- Year built: 2023
Utilities & green energy
- Electric: 110 Volts, 220 Volts
- Sewer: Public Sewer
- Water: Public
- Utilities for property: Cable Available, Electricity Available, Sewer Available, Water Available
Green energy
- Energy efficient items: None
- Energy generation: None
Community & HOA
Community
- Features: Homeowners Assoc, Near Schools, Near Shopping, Playground
- Security: Carbon Monoxide Detector(s), Smoke Detector(s)
- Subdivision: Summerwind
HOA
- Has HOA: Yes
- HOA fee: $800 annually
Location
- Region: Dacula
Financial & listing details
- Price per square foot: $176/sqft
- Tax assessed value: $421,100
- Annual tax amount: $5,831
- Date on market: 10/1/2025
- Cumulative days on market: 229 days
- Electric utility on property: Yes
- Road surface type: Asphalt, Concrete, Paved
- Body type: Other
Estimated market value
$410,700
$390,000 - $431,000
$2,840/mo
Price history
Price history
| Date | Event | Price |
|---|---|---|
| 12/1/2025 | Price change | $412,000-0.7%$176/sqft |
Source: | ||
| 10/30/2025 | Price change | $414,900-1.2%$177/sqft |
Source: | ||
| 10/1/2025 | Listed for sale | $420,000-2.9%$180/sqft |
Source: | ||
| 9/26/2025 | Listing removed | $432,500$185/sqft |
Source: | ||
| 9/11/2025 | Price change | $432,500-1.1%$185/sqft |
Source: | ||
| 8/1/2025 | Price change | $437,500-1.7%$187/sqft |
Source: | ||
| 7/9/2025 | Listed for sale | $445,000+5.1%$190/sqft |
Source: | ||
| 1/13/2024 | Listing removed | $423,550$181/sqft |
Source: | ||
| 11/14/2023 | Pending sale | $423,550-0.5%$181/sqft |
Source: | ||
| 11/13/2023 | Price change | $425,550+0.5%$182/sqft |
Source: | ||
| 11/13/2023 | Pending sale | $423,550-0.5%$181/sqft |
Source: | ||
| 11/1/2023 | Price change | $425,550+0.6%$182/sqft |
Source: | ||
| 8/25/2023 | Price change | $423,050-4.1%$181/sqft |
Source: | ||
| 6/27/2023 | Price change | $441,050+0.6%$189/sqft |
Source: | ||
| 5/19/2023 | Price change | $438,550+0.7%$188/sqft |
Source: | ||
| 5/17/2023 | Listed for sale | $435,550$186/sqft |
Source: | ||
Public tax history
Public tax history
| Year | Property taxes | Tax assessment |
|---|---|---|
| 2025 | $5,502 -5.7% | $168,440 +0.8% |
| 2024 | $5,831 +478.5% | $167,080 +480.1% |
| 2023 | $1,008 | $28,800 |
Find assessor info on the county website
BuyAbility℠ payment
Est. payment
$2,341/mo
Principal & interest
$1934
Property taxes
$340
HOA Fees
$67
Climate risks
Neighborhood: 30019
Nearby schools
GreatSchools rating
- 4/10Alcova Elementary SchoolGrades: PK-5Distance: 0.3 mi
- 6/10Dacula Middle SchoolGrades: 6-8Distance: 1.7 mi
- 6/10Dacula High SchoolGrades: 9-12Distance: 1.5 mi
Schools provided by the listing agent
- Elementary: Alcova
- Middle: Dacula
- High: Dacula
Source: FMLS GA. This data may not be complete. We recommend contacting the local school district to confirm school assignments for this home.
