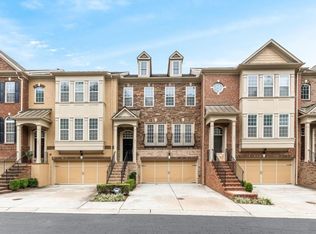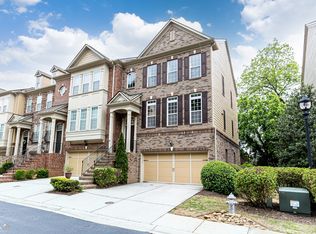CLASSIC DECATUR BEAUTY! THIS TOWNHOME FEATURES MANY BUILDER UPGRADES INCLUDING HARDWOODS THROUGHOUT THE MAIN LEVEL, CROWN MOLDING, RECESSED LIGHTING & CUSTOM TRIM. INVITING FLOOR PLAN INCLUDES A LARGE FAMILY ROOM WITH F/P**GOURMET KITCHEN WITH 42" CABINETS/ GRANITE COUNTERS/STAINLESS APPLIANCES**BREAKFAST NOOK*SPACIOUS MASTER WITH SPA-LIKE BATH**JR SUITE W/PRIVATE BATH**ADDITIONAL BEDROOM ON TERRACE LEVEL W/BATH**PRIVATE DECK**2 CAR GARAGE W/ PLENTY OF STORAGE. EASY ACCESS TO DOWNTOWN DECATUR & WALKING/BIKING TRAILS TO CDC & EMORY UNIVERSITY. BACK YARD CAN BE FENCED!
This property is off market, which means it's not currently listed for sale or rent on Zillow. This may be different from what's available on other websites or public sources.

