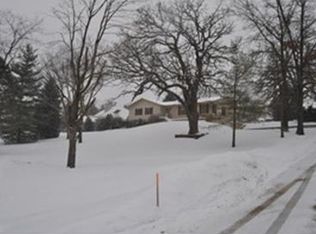Closed
$600,000
18N732 W Hill Rd, Dundee, IL 60118
5beds
3,700sqft
Single Family Residence
Built in 1959
3.4 Acres Lot
$604,400 Zestimate®
$162/sqft
$4,293 Estimated rent
Home value
$604,400
$550,000 - $665,000
$4,293/mo
Zestimate® history
Loading...
Owner options
Explore your selling options
What's special
Spacious Dundee Retreat with Private Pond & Expansive 2300 SF Pole Barn!!! Discover this adorable Farmhouse style 5-bedroom, 3.5-bathroom home offering nearly 4,000 sq. ft. of living space on a picturesque 3.4-acre lot in sought-after Jacobs High School District. Thoughtfully designed with comfort and functionality in mind, this home features an inviting eat-in kitchen, a huge living room with a cozy fireplace, a sun drenched four season room with ALL of the views and two primary bedroom options-one conveniently located on the main level. The large primary suite provides a private retreat, while oak floors lie beneath all carpeting, ready to shine.Enjoy the outdoors from the charming screened porch or take a dip in the private pond with a swim deck. The expansive finished basement, complete with a half bath and wet bar, offers endless possibilities for additional living space. A heated garage, dual-zone furnaces, and numerous updates throughout add to the home's appeal.For hobbyists, business owners, or storage needs, the incredible 2,300 sq. ft. insulated pole barn is a true highlight-featuring heat, water, and a lofted storage area. A rare opportunity to own a peaceful yet highly functional property with space to live, work, and play. Roofs on home and pole barn replaced in 2015. New Andersen windows in 2018. Don't miss your chance-schedule a tour today!
Zillow last checked: 8 hours ago
Listing updated: November 25, 2025 at 04:05pm
Listing courtesy of:
Michelle Rushing, CSC clientcare@starckre.com,
Berkshire Hathaway HomeServices Starck Real Estate,
Saide Torres 847-208-5114,
Berkshire Hathaway HomeServices Starck Real Estate
Bought with:
Valarie Werderitch
Berkshire Hathaway HomeServices Starck Real Estate
Source: MRED as distributed by MLS GRID,MLS#: 12475958
Facts & features
Interior
Bedrooms & bathrooms
- Bedrooms: 5
- Bathrooms: 4
- Full bathrooms: 3
- 1/2 bathrooms: 1
Primary bedroom
- Features: Flooring (Hardwood), Bathroom (Full)
- Level: Main
- Area: 256 Square Feet
- Dimensions: 16X16
Bedroom 2
- Features: Flooring (Carpet)
- Level: Second
- Area: 480 Square Feet
- Dimensions: 24X20
Bedroom 3
- Features: Flooring (Carpet)
- Level: Second
- Area: 504 Square Feet
- Dimensions: 28X18
Bedroom 4
- Level: Main
- Area: 110 Square Feet
- Dimensions: 11X10
Bedroom 5
- Level: Main
- Area: 100 Square Feet
- Dimensions: 10X10
Dining room
- Features: Flooring (Hardwood)
- Level: Main
- Area: 132 Square Feet
- Dimensions: 12X11
Family room
- Level: Main
- Area: 238 Square Feet
- Dimensions: 17X14
Kitchen
- Level: Main
- Area: 288 Square Feet
- Dimensions: 24X12
Living room
- Features: Flooring (Hardwood)
- Level: Main
- Area: 378 Square Feet
- Dimensions: 21X18
Recreation room
- Features: Flooring (Carpet)
- Level: Basement
- Area: 561 Square Feet
- Dimensions: 33X17
Screened porch
- Level: Main
- Area: 288 Square Feet
- Dimensions: 18X16
Storage
- Level: Basement
- Area: 260 Square Feet
- Dimensions: 20X13
Walk in closet
- Level: Second
- Area: 45 Square Feet
- Dimensions: 9X5
Heating
- Natural Gas
Cooling
- Central Air
Appliances
- Included: Range, Dishwasher, Refrigerator, Washer, Dryer
- Laundry: Main Level, In Unit
Features
- Vaulted Ceiling(s), Wet Bar, 1st Floor Bedroom, In-Law Floorplan, 1st Floor Full Bath, Walk-In Closet(s), Replacement Windows
- Flooring: Hardwood, Carpet
- Windows: Replacement Windows, Skylight(s)
- Basement: Finished,Full
- Number of fireplaces: 1
- Fireplace features: Living Room
Interior area
- Total structure area: 3,700
- Total interior livable area: 3,700 sqft
- Finished area below ground: 1,000
Property
Parking
- Total spaces: 14
- Parking features: Garage Door Opener, Heated Garage, Garage, Garage Owned, Attached
- Attached garage spaces: 14
- Has uncovered spaces: Yes
Accessibility
- Accessibility features: No Disability Access
Features
- Stories: 2
- Patio & porch: Deck, Porch, Screened, Patio
- Has view: Yes
- View description: Water, Back of Property
- Water view: Water,Back of Property
- Waterfront features: Pond, Stream
Lot
- Size: 3.40 Acres
- Features: Nature Preserve Adjacent, Water Rights, Wooded, Mature Trees, Views
Details
- Additional structures: Workshop, Outbuilding, RV/Boat Storage, Second Garage, Shed(s), Garage(s)
- Parcel number: 0309100031
- Special conditions: None
Construction
Type & style
- Home type: SingleFamily
- Property subtype: Single Family Residence
Materials
- Cedar
Condition
- New construction: No
- Year built: 1959
Utilities & green energy
- Sewer: Septic Tank
- Water: Well
Community & neighborhood
Community
- Community features: Lake, Water Rights, Street Paved
Location
- Region: Dundee
Other
Other facts
- Has irrigation water rights: Yes
- Listing terms: Conventional
- Ownership: Fee Simple
Price history
| Date | Event | Price |
|---|---|---|
| 11/25/2025 | Sold | $600,000-7.7%$162/sqft |
Source: | ||
| 10/30/2025 | Contingent | $649,900$176/sqft |
Source: | ||
| 9/19/2025 | Price change | $649,9000%$176/sqft |
Source: | ||
| 9/4/2025 | Price change | $650,000-3.7%$176/sqft |
Source: | ||
| 8/16/2025 | Listed for sale | $674,900$182/sqft |
Source: | ||
Public tax history
Tax history is unavailable.
Neighborhood: 60118
Nearby schools
GreatSchools rating
- 5/10Liberty Elementary SchoolGrades: PK-5Distance: 1.1 mi
- 6/10Dundee Middle SchoolGrades: 6-8Distance: 2.7 mi
- 8/10Harry D Jacobs High SchoolGrades: 9-12Distance: 2.7 mi
Schools provided by the listing agent
- Elementary: Liberty Elementary School
- Middle: Dundee Middle School
- High: H D Jacobs High School
- District: 300
Source: MRED as distributed by MLS GRID. This data may not be complete. We recommend contacting the local school district to confirm school assignments for this home.

Get pre-qualified for a loan
At Zillow Home Loans, we can pre-qualify you in as little as 5 minutes with no impact to your credit score.An equal housing lender. NMLS #10287.
