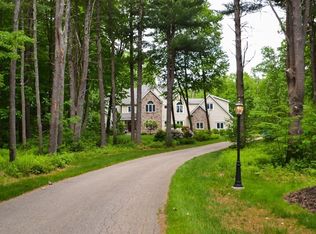This 4399 square foot single family home has 4 bedrooms and 4.0 bathrooms. This home is located at 18R Autumn Ln #R, Stratham, NH 03885.
This property is off market, which means it's not currently listed for sale or rent on Zillow. This may be different from what's available on other websites or public sources.
