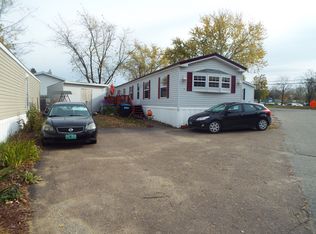Closed
Listed by:
Templeton Real Estate Group,
KW Vermont Phone:802-488-3487
Bought with: KW Vermont
$60,000
19 Third Street, Colchester, VT 05446
2beds
924sqft
Manufactured Home
Built in 1977
-- sqft lot
$99,600 Zestimate®
$65/sqft
$2,030 Estimated rent
Home value
$99,600
$79,000 - $129,000
$2,030/mo
Zestimate® history
Loading...
Owner options
Explore your selling options
What's special
This 14’ x 70’ single-wide mobile home sits in the Breezy Acres Cooperative community in the village of Colchester. It has been well-maintained and offers many upgrades, including baseboard heat with a new boiler installed in 2013, a new roof in 2023 and new vinyl plank flooring in 2024. From the 3-season porch, you’ll step into a nice, open layout, where the spacious living room flows into the dining area with built-in cabinetry, and the kitchen offers an island with seating for two and plenty of counter space. Off the kitchen, you’ll find the front bedroom with its own half bath. On the opposite end of the home are the laundry area, a full bathroom with tub, and a second bedroom featuring a built-in dresser and generous closet space. Outside, two storage sheds provide ample space for tools, equipment, and seasonal items. Just a short drive to I-89, Essex, and Milton, this Colchester mobile home offers a convenient location with easy commuting and is minutes from local spots like the Village Scoop, Claussen's, and the Spanked Puppy. Breezy Acres is an owner-occupied park that allows up to two dogs and two cats with prior approval, and all buyers must be park-approved.
Zillow last checked: 8 hours ago
Listing updated: October 20, 2025 at 07:59am
Listed by:
Templeton Real Estate Group,
KW Vermont Phone:802-488-3487
Bought with:
Templeton Real Estate Group
KW Vermont
Source: PrimeMLS,MLS#: 5066475
Facts & features
Interior
Bedrooms & bathrooms
- Bedrooms: 2
- Bathrooms: 2
- Full bathrooms: 1
- 1/2 bathrooms: 1
Heating
- Kerosene, Baseboard
Cooling
- None
Appliances
- Included: Dryer, Range Hood, Electric Range, Refrigerator, Washer, Water Heater off Boiler
- Laundry: 1st Floor Laundry
Features
- Dining Area, Kitchen Island, Kitchen/Dining, Living/Dining
- Flooring: Carpet, Vinyl Plank
- Windows: Blinds, Drapes
- Has basement: No
Interior area
- Total structure area: 924
- Total interior livable area: 924 sqft
- Finished area above ground: 924
- Finished area below ground: 0
Property
Parking
- Parking features: Paved, Driveway
- Has uncovered spaces: Yes
Accessibility
- Accessibility features: 1st Floor 1/2 Bathroom, 1st Floor Bedroom, 1st Floor Full Bathroom, 1st Floor Hrd Surfce Flr, 1st Floor Low-Pile Carpet, Bathroom w/Tub, Hard Surface Flooring, Low Pile Carpet, No Stairs from Parking, One-Level Home, Paved Parking, Zero-Step Entry Ramp, 1st Floor Laundry
Features
- Levels: One
- Stories: 1
- Patio & porch: Enclosed Porch
- Exterior features: Natural Shade, Other - See Remarks, Shed, Storage
- Frontage length: Road frontage: 0
Lot
- Features: Leased, Level, Near School(s)
Details
- Additional structures: Outbuilding
- Parcel number: 15304816604
- Zoning description: MHP
Construction
Type & style
- Home type: MobileManufactured
- Property subtype: Manufactured Home
Materials
- Metal Clad Exterior, Shake Siding
- Foundation: Skirted, Concrete Slab
- Roof: Architectural Shingle
Condition
- New construction: No
- Year built: 1977
Utilities & green energy
- Electric: Circuit Breakers
- Sewer: Public Sewer
- Utilities for property: Other
Community & neighborhood
Location
- Region: Colchester
HOA & financial
Other financial information
- Additional fee information: Fee: $519
Other
Other facts
- Road surface type: Paved
Price history
| Date | Event | Price |
|---|---|---|
| 10/17/2025 | Sold | $60,000$65/sqft |
Source: | ||
Public tax history
| Year | Property taxes | Tax assessment |
|---|---|---|
| 2023 | -- | -- |
| 2022 | -- | -- |
| 2021 | -- | -- |
Find assessor info on the county website
Neighborhood: 05446
Nearby schools
GreatSchools rating
- NAUnion Memorial SchoolGrades: PK-2Distance: 0.4 mi
- 8/10Colchester Middle SchoolGrades: 6-8Distance: 2.3 mi
- 9/10Colchester High SchoolGrades: 9-12Distance: 2.5 mi
Schools provided by the listing agent
- Elementary: Malletts Bay Elementary School
- Middle: Colchester Middle School
- High: Colchester High School
- District: Colchester School District
Source: PrimeMLS. This data may not be complete. We recommend contacting the local school district to confirm school assignments for this home.
