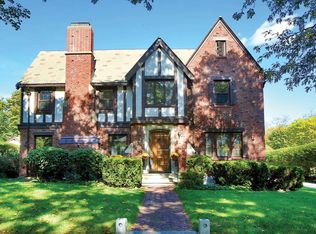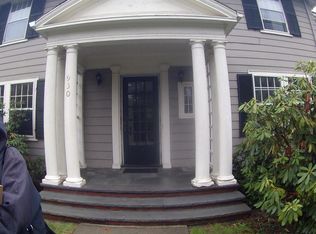Pristine renovation of magnificent 5 bedroom , 4 bath English Tudor residence. Original architectural details merge seamlessly with today's luxuries. State-of-the-art kitchen with top-of-the-line appliances, palatial living room w/fireplace, banquet sized dining room and dream Master Suite w/spa bath and dressing room. 1st floor library and au pair suite with private bath. Finished lower level. Super 11,863 sq. ft level fenced lot professionally landscaped w/stone patio and spa. Ward School
This property is off market, which means it's not currently listed for sale or rent on Zillow. This may be different from what's available on other websites or public sources.

