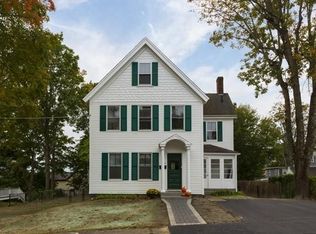Sold for $667,000
$667,000
19 Allen Rd, Norwood, MA 02062
3beds
2,141sqft
Single Family Residence
Built in 1900
8,400 Square Feet Lot
$-- Zestimate®
$312/sqft
$3,337 Estimated rent
Home value
Not available
Estimated sales range
Not available
$3,337/mo
Zestimate® history
Loading...
Owner options
Explore your selling options
What's special
****OFFER DEADLINE 8/24 @ 3PM******8Welcome to this beautifully maintained Colonial! This charming 3-bedroom, 2-bath home features a spacious living room with built-in shelves that lead into the thoughtfully designed eat-in kitchen with recessed lighting and ample cabinet space. The dining area leads to a creative playroom that can easily be removed. The stunning 17x13 primary bedroom that was recently added with a full bathroom completes the main level. Upstairs you'll find two comfortable bedrooms and a shared full bath with a luxurious jacuzzi tub. Beautiful hardwood floors throughout. The partially finished basement with laundry area adds flexible living space for a family room or home office. Enjoy outdoor evenings on the spacious deck overlooking the large and private, fully fenced-in yard with lots of trees for plenty of shade. Located directly across the street from the park and playground with nature trails. Easy commute to Boston, just 5 mins to the local MBTA station.
Zillow last checked: 8 hours ago
Listing updated: October 03, 2025 at 09:20am
Listed by:
Alysandra Nemeth 860-575-3434,
Redfin Corp. 617-340-7803
Bought with:
Gary Rogers
RE/MAX On the Charles
Source: MLS PIN,MLS#: 73419721
Facts & features
Interior
Bedrooms & bathrooms
- Bedrooms: 3
- Bathrooms: 2
- Full bathrooms: 2
Primary bedroom
- Features: Closet, Flooring - Hardwood, Lighting - Overhead
- Level: First
Bedroom 2
- Features: Closet, Flooring - Hardwood, Lighting - Overhead
- Level: Second
Bedroom 3
- Features: Closet, Flooring - Hardwood, Lighting - Overhead
- Level: Second
Bathroom 1
- Features: Bathroom - Full, Bathroom - With Shower Stall, Flooring - Stone/Ceramic Tile
- Level: First
Bathroom 2
- Features: Bathroom - Full, Bathroom - Tiled With Tub & Shower, Closet - Linen, Flooring - Stone/Ceramic Tile
- Level: Second
Dining room
- Features: Skylight, Cathedral Ceiling(s), Flooring - Hardwood, Slider
- Level: First
Family room
- Features: Flooring - Wall to Wall Carpet, Lighting - Overhead
- Level: Basement
Kitchen
- Features: Flooring - Hardwood, Dining Area, Countertops - Stone/Granite/Solid, Recessed Lighting, Stainless Steel Appliances
- Level: First
Living room
- Features: Closet/Cabinets - Custom Built, Flooring - Hardwood, Lighting - Overhead
- Level: First
Heating
- Baseboard, Natural Gas
Cooling
- Window Unit(s)
Appliances
- Included: Gas Water Heater
- Laundry: In Basement, Gas Dryer Hookup, Washer Hookup
Features
- Play Room
- Flooring: Tile, Hardwood, Flooring - Hardwood
- Basement: Partially Finished,Walk-Out Access
- Has fireplace: No
Interior area
- Total structure area: 2,141
- Total interior livable area: 2,141 sqft
- Finished area above ground: 1,455
- Finished area below ground: 686
Property
Parking
- Total spaces: 3
- Parking features: Paved Drive, Off Street
- Uncovered spaces: 3
Features
- Patio & porch: Deck
- Exterior features: Deck
Lot
- Size: 8,400 sqft
Details
- Parcel number: M:00006 B:00003 L:00034,157560
- Zoning: RES
Construction
Type & style
- Home type: SingleFamily
- Architectural style: Colonial
- Property subtype: Single Family Residence
Materials
- Frame
- Foundation: Stone
- Roof: Shingle
Condition
- Year built: 1900
Utilities & green energy
- Electric: Fuses
- Sewer: Public Sewer
- Water: Public
- Utilities for property: for Gas Range, for Gas Dryer, Washer Hookup
Community & neighborhood
Community
- Community features: Public Transportation, Shopping, Park, Walk/Jog Trails, Public School
Location
- Region: Norwood
Price history
| Date | Event | Price |
|---|---|---|
| 10/3/2025 | Sold | $667,000+4.4%$312/sqft |
Source: MLS PIN #73419721 Report a problem | ||
| 8/28/2025 | Contingent | $639,000$298/sqft |
Source: MLS PIN #73419721 Report a problem | ||
| 8/19/2025 | Listed for sale | $639,000+82.6%$298/sqft |
Source: MLS PIN #73419721 Report a problem | ||
| 11/23/2004 | Sold | $349,900$163/sqft |
Source: Public Record Report a problem | ||
Public tax history
| Year | Property taxes | Tax assessment |
|---|---|---|
| 2025 | $5,965 +8.4% | $567,000 +7.9% |
| 2024 | $5,504 +8.7% | $525,700 +7.2% |
| 2023 | $5,062 +2.9% | $490,500 +7.2% |
Find assessor info on the county website
Neighborhood: 02062
Nearby schools
GreatSchools rating
- 4/10Balch Elementary SchoolGrades: 1-5Distance: 0.7 mi
- 6/10Dr. Philip O. Coakley Middle SchoolGrades: 6-8Distance: 1.1 mi
- 7/10Norwood High SchoolGrades: 9-12Distance: 1 mi
Get pre-qualified for a loan
At Zillow Home Loans, we can pre-qualify you in as little as 5 minutes with no impact to your credit score.An equal housing lender. NMLS #10287.
