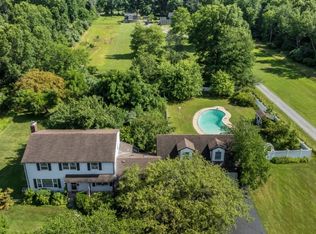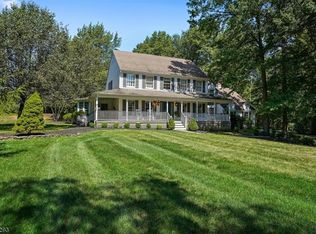
Closed
$740,000
19 Allens Corner Rd, Raritan Twp., NJ 08822
4beds
3baths
--sqft
Single Family Residence
Built in 1974
8.17 Acres Lot
$745,300 Zestimate®
$--/sqft
$3,839 Estimated rent
Home value
$745,300
$663,000 - $842,000
$3,839/mo
Zestimate® history
Loading...
Owner options
Explore your selling options
What's special
Zillow last checked: 22 hours ago
Listing updated: October 31, 2025 at 10:11am
Listed by:
Beverly Yoson 908-782-6850,
Coldwell Banker Realty
Bought with:
Tara L. Joswick
Re/Max Instyle
Source: GSMLS,MLS#: 3979122
Facts & features
Price history
| Date | Event | Price |
|---|---|---|
| 10/31/2025 | Sold | $740,000+1.4% |
Source: | ||
| 10/3/2025 | Pending sale | $730,000 |
Source: | ||
| 9/17/2025 | Price change | $730,000-2.7% |
Source: | ||
| 8/16/2025 | Pending sale | $749,900 |
Source: | ||
| 8/3/2025 | Listed for sale | $749,900+50% |
Source: | ||
Public tax history
| Year | Property taxes | Tax assessment |
|---|---|---|
| 2025 | $13,561 | $468,100 |
| 2024 | $13,561 +6.4% | $468,100 |
| 2023 | $12,751 +3.9% | $468,100 |
Find assessor info on the county website
Neighborhood: 08822
Nearby schools
GreatSchools rating
- 8/10F A Desmares Elementary SchoolGrades: K-4Distance: 1.8 mi
- 5/10J P Case Middle SchoolGrades: 7-8Distance: 4.4 mi
- 6/10Hunterdon Central High SchoolGrades: 9-12Distance: 3 mi

Get pre-qualified for a loan
At Zillow Home Loans, we can pre-qualify you in as little as 5 minutes with no impact to your credit score.An equal housing lender. NMLS #10287.
