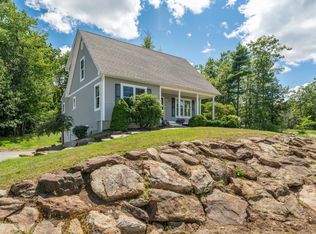Closed
Listed by:
Gretchen Haga,
BHHS Verani Windham Cell:360-202-6028
Bought with: East Key Realty
$540,000
19 Amalia Way, Rindge, NH 03461
3beds
2,112sqft
Single Family Residence
Built in 2009
1.4 Acres Lot
$577,400 Zestimate®
$256/sqft
$3,382 Estimated rent
Home value
$577,400
$549,000 - $606,000
$3,382/mo
Zestimate® history
Loading...
Owner options
Explore your selling options
What's special
Presenting 19 Amalia Way! This home is sure to impress with pride of ownership throughout and the many thoughtful updates. Located on a cul-de-sac street, this home is situated on a lot with a roomy front yard and a backyard that backs to green space. Enter the home to find hand scraped wood floors and statement walls with details straight out of Pinterest. The kitchen boasts quartz counters, newer stainless appliances and a pantry for extra storage. The first floor has an office/playroom with a closet to keep you organized. The laundry room has a custom height counter that leads directly to the two-car attached garage with bonus overhead storage. Venture upstairs to find the primary bedroom suite that has a custom master closet with a bonus secret room attached for even more storage. Two additional bedrooms and full bath complete the second floor. The walkout basement has a finished area plus a spacious unfinished area for storage and hobbies. Vacation where you live and enjoy the hot tub and private backyard. Open House Saturday, December 16th from 12-2. We can't wait to meet you!
Zillow last checked: 8 hours ago
Listing updated: January 09, 2024 at 07:18am
Listed by:
Gretchen Haga,
BHHS Verani Windham Cell:360-202-6028
Bought with:
Abby J Fino
East Key Realty
Source: PrimeMLS,MLS#: 4980118
Facts & features
Interior
Bedrooms & bathrooms
- Bedrooms: 3
- Bathrooms: 4
- Full bathrooms: 2
- 1/2 bathrooms: 1
- 1/4 bathrooms: 1
Heating
- Oil, Hot Water
Cooling
- None
Appliances
- Included: Dishwasher, Dryer, Microwave, Electric Range, Refrigerator, Washer, Owned Water Heater
- Laundry: 1st Floor Laundry
Features
- Kitchen/Dining, Primary BR w/ BA, Walk-In Closet(s)
- Flooring: Carpet, Hardwood
- Basement: Partially Finished,Walk-Out Access
- Attic: Pull Down Stairs
Interior area
- Total structure area: 2,882
- Total interior livable area: 2,112 sqft
- Finished area above ground: 1,912
- Finished area below ground: 200
Property
Parking
- Total spaces: 2
- Parking features: Paved, Auto Open, Attached
- Garage spaces: 2
Features
- Levels: Two
- Stories: 2
- Patio & porch: Covered Porch
- Exterior features: Deck, Garden
- Has spa: Yes
- Spa features: Heated
Lot
- Size: 1.40 Acres
- Features: Landscaped
Details
- Parcel number: RINDM11L36U118
- Zoning description: RESIDE
Construction
Type & style
- Home type: SingleFamily
- Architectural style: Colonial
- Property subtype: Single Family Residence
Materials
- Wood Frame, Vinyl Exterior
- Foundation: Concrete
- Roof: Asphalt Shingle
Condition
- New construction: No
- Year built: 2009
Utilities & green energy
- Electric: Circuit Breakers
- Sewer: Private Sewer
- Utilities for property: Cable
Community & neighborhood
Location
- Region: Rindge
Price history
| Date | Event | Price |
|---|---|---|
| 1/9/2024 | Sold | $540,000+4.9%$256/sqft |
Source: | ||
| 12/17/2023 | Pending sale | $515,000$244/sqft |
Source: | ||
| 12/17/2023 | Contingent | $515,000$244/sqft |
Source: | ||
| 12/13/2023 | Listed for sale | $515,000+50.6%$244/sqft |
Source: | ||
| 12/18/2020 | Sold | $342,008+34.1%$162/sqft |
Source: | ||
Public tax history
| Year | Property taxes | Tax assessment |
|---|---|---|
| 2024 | $7,459 +1.1% | $294,700 |
| 2023 | $7,379 +8.7% | $294,700 |
| 2022 | $6,787 +1.7% | $294,700 |
Find assessor info on the county website
Neighborhood: 03461
Nearby schools
GreatSchools rating
- 5/10Rindge Memorial SchoolGrades: PK-5Distance: 2.4 mi
- 4/10Jaffrey-Rindge Middle SchoolGrades: 6-8Distance: 3 mi
- 9/10Conant High SchoolGrades: 9-12Distance: 3.1 mi
Get pre-qualified for a loan
At Zillow Home Loans, we can pre-qualify you in as little as 5 minutes with no impact to your credit score.An equal housing lender. NMLS #10287.
