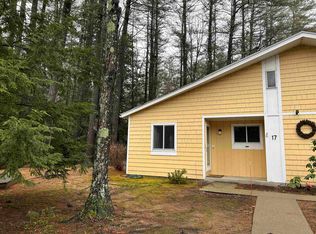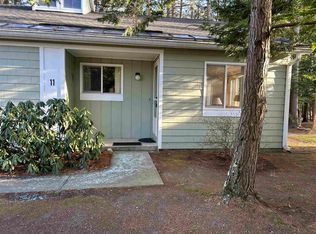Closed
Listed by:
Bobbie Gaudette,
Keller Williams Realty Metro-Concord 603-226-2220
Bought with: RE/MAX Synergy
$290,000
19 Amoskeag Road, Concord, NH 03301
2beds
1,008sqft
Condominium
Built in 1974
-- sqft lot
$318,400 Zestimate®
$288/sqft
$2,145 Estimated rent
Home value
$318,400
$302,000 - $334,000
$2,145/mo
Zestimate® history
Loading...
Owner options
Explore your selling options
What's special
Perfect timing to move into Beaver Meadow Village, a desirable 55+ community near Beaver Meadow Golf Course on the northwest end of Concord. With a total of 46 units, these homes don’t come on the market often. What makes this place so special? Perhaps it’s the convenience of being minutes away from many services, the proximity to the Capital with access to state offices, the wooded park-like feel of the neighborhood, the association swimming pool, the social events and gatherings, and the list goes on. Your new home at 19 Amoskeag Road has many updates including new laminate flooring, new kitchen cabinets and countertop, new appliances, fresh paint throughout, remodeled bathrooms, bright and spacious year-round sunroom off the kitchen and primary bedroom , a mini-split system for cooling and heating, as well as a gas fireplace. Full attic is accessible via a pulldown staircase. Another bonus, this home includes a deeded carport! Snow removal, lawn care and landscaping, exterior maintenance, trash removal (from your doorstep), and even exterior window washing are all included in the monthly HOA fee. Natural gas is available should the need arise for a generator in the future. If the time has come to turn over the task of household maintenance, 19 Amoskeag Road in Beaver Meadow Village could be the perfect place to call home. Now all you need to do is hire the movers! Quick close possible.
Zillow last checked: 8 hours ago
Listing updated: September 30, 2023 at 06:05am
Listed by:
Bobbie Gaudette,
Keller Williams Realty Metro-Concord 603-226-2220
Bought with:
NH Realty Gals
RE/MAX Synergy
Savanah Mitchell
RE/MAX Synergy
Source: PrimeMLS,MLS#: 4962141
Facts & features
Interior
Bedrooms & bathrooms
- Bedrooms: 2
- Bathrooms: 2
- Full bathrooms: 1
- 1/2 bathrooms: 1
Heating
- Natural Gas, Baseboard, Electric, Gas Stove, Mini Split
Cooling
- Mini Split
Appliances
- Included: Electric Range, Refrigerator, Natural Gas Water Heater
Features
- Other
- Flooring: Carpet, Vinyl Plank
- Basement: Crawl Space
- Attic: Pull Down Stairs
Interior area
- Total structure area: 1,008
- Total interior livable area: 1,008 sqft
- Finished area above ground: 1,008
- Finished area below ground: 0
Property
Parking
- Total spaces: 1
- Parking features: Paved, Assigned, Deeded, Parking Spaces 1, Carport
- Garage spaces: 1
- Has carport: Yes
Accessibility
- Accessibility features: 1st Floor Full Bathroom, Access to Common Areas, Low Pile Carpet, One-Level Home
Features
- Levels: One
- Stories: 1
- Patio & porch: Patio, Covered Porch
Lot
- Features: Condo Development
Details
- Parcel number: CNCDM302ZB98L62
- Zoning description: Residential
Construction
Type & style
- Home type: Condo
- Property subtype: Condominium
Materials
- Wood Frame, Wood Siding
- Foundation: Concrete
- Roof: Asphalt Shingle
Condition
- New construction: No
- Year built: 1974
Utilities & green energy
- Electric: 100 Amp Service
- Sewer: Public Sewer
- Utilities for property: Cable
Community & neighborhood
Senior living
- Senior community: Yes
Location
- Region: Concord
HOA & financial
Other financial information
- Additional fee information: Fee: $338
Other
Other facts
- Road surface type: Paved
Price history
| Date | Event | Price |
|---|---|---|
| 9/29/2023 | Sold | $290,000$288/sqft |
Source: | ||
| 8/14/2023 | Listed for sale | $290,000$288/sqft |
Source: | ||
| 8/12/2023 | Contingent | $290,000$288/sqft |
Source: | ||
| 7/27/2023 | Listed for sale | $290,000+1.8%$288/sqft |
Source: | ||
| 7/25/2023 | Contingent | $285,000$283/sqft |
Source: | ||
Public tax history
| Year | Property taxes | Tax assessment |
|---|---|---|
| 2024 | $5,920 +3.8% | $213,800 +0.7% |
| 2023 | $5,702 +3.7% | $212,300 |
| 2022 | $5,496 +8.8% | $212,300 +12.4% |
Find assessor info on the county website
Neighborhood: 03301
Nearby schools
GreatSchools rating
- 5/10Beaver Meadow SchoolGrades: PK-5Distance: 0.3 mi
- 6/10Rundlett Middle SchoolGrades: 6-8Distance: 2.5 mi
- 4/10Concord High SchoolGrades: 9-12Distance: 3.8 mi

Get pre-qualified for a loan
At Zillow Home Loans, we can pre-qualify you in as little as 5 minutes with no impact to your credit score.An equal housing lender. NMLS #10287.

