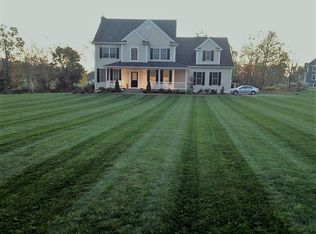MODEL HOME loaded with extras, ready to move in. Private serene setting at end of cul-de-sac in upscale subdivision. 4 Bedrooms, 3-1/2 Baths, 3-car Garage, Game Room, Exercise Room, hardwood throughout, Dream kitchen with granite counters, stainless appliances, large island, breakfast nook, double pantry cabinets, slider to patio. Bright open floor plan. First floor guest bedroom/office with full bath. Coffered ceiling in formal dining room. Custom staircase to 2nd floor. 2-story foyer. Propane gas to cooktop, fireplace, "on-demand" hot water system. Crown molding in Master bedroom. 11x11 walkin closet, soak tub, private water closet, large walkin shower and double vanity sinks & linen closet. Security and Central Vacuum systems. Professionally landscaped grounds; front walkway and rear patio. Brook at far end of lot. Very private.
This property is off market, which means it's not currently listed for sale or rent on Zillow. This may be different from what's available on other websites or public sources.

