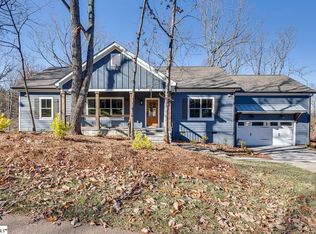Sold for $570,000 on 01/17/25
$570,000
19 Arrow Head Rd, Greenville, SC 29609
4beds
2,277sqft
Single Family Residence, Residential
Built in 2024
1 Acres Lot
$581,200 Zestimate®
$250/sqft
$2,806 Estimated rent
Home value
$581,200
$541,000 - $622,000
$2,806/mo
Zestimate® history
Loading...
Owner options
Explore your selling options
What's special
Awesome new construction by one of Greenville's best, Renaissance Custom Homes! Desirable open floor plan and a kitchen the chef in you will love. Quartz counters, tile backsplash and Frigidaire Gallery stainless-steel appliances. Handsome hardwoods. Higher baseboards and stylish rounded crown molding. Office on main level. Masterful Master Suite on 2nd level with walk in closet, private bath with dual vanities and a spacious shower. Good sizes for 2nd, 3rd and 4th bedrooms. Enjoy a cool beverage and relax on your covered front porch or screened in back porch. Great location between Greenville and Travelers Rest. Close to Paris Mt. State Park. Welcome home!
Zillow last checked: 8 hours ago
Listing updated: January 18, 2025 at 01:21pm
Listed by:
Jeffery Gunn 864-230-4929,
Re/Max Realty Professionals
Bought with:
Jackie Joy
Jackie Joy Properties, LLC
Source: Greater Greenville AOR,MLS#: 1541885
Facts & features
Interior
Bedrooms & bathrooms
- Bedrooms: 4
- Bathrooms: 3
- Full bathrooms: 2
- 1/2 bathrooms: 1
Primary bedroom
- Area: 210
- Dimensions: 15 x 14
Bedroom 2
- Area: 132
- Dimensions: 12 x 11
Bedroom 3
- Area: 132
- Dimensions: 12 x 11
Bedroom 4
- Area: 132
- Dimensions: 12 x 11
Primary bathroom
- Features: Double Sink, Full Bath, Shower Only, Walk-In Closet(s)
- Level: Second
Dining room
- Area: 132
- Dimensions: 12 x 11
Kitchen
- Area: 120
- Dimensions: 12 x 10
Living room
- Area: 270
- Dimensions: 18 x 15
Heating
- Electric, Forced Air
Cooling
- Central Air, Electric
Appliances
- Included: Dishwasher, Disposal, Free-Standing Gas Range, Microwave, Range Hood, Gas Water Heater, Tankless Water Heater
- Laundry: 2nd Floor, Walk-in, Laundry Room
Features
- High Ceilings, Ceiling Smooth, Open Floorplan, Walk-In Closet(s), Countertops – Quartz, Pantry
- Flooring: Carpet, Ceramic Tile, Wood
- Windows: Insulated Windows
- Basement: None
- Attic: Pull Down Stairs,Storage
- Has fireplace: No
- Fireplace features: None
Interior area
- Total structure area: 2,328
- Total interior livable area: 2,277 sqft
Property
Parking
- Total spaces: 2
- Parking features: Attached, Paved
- Attached garage spaces: 2
- Has uncovered spaces: Yes
Features
- Levels: Two
- Stories: 2
- Patio & porch: Front Porch, Screened
Lot
- Size: 1 Acres
- Dimensions: 218 x 200 x 219 x 199
- Features: Sloped, Few Trees, 1 - 2 Acres
- Topography: Level
Details
- Parcel number: 0498050101000
Construction
Type & style
- Home type: SingleFamily
- Architectural style: Craftsman
- Property subtype: Single Family Residence, Residential
Materials
- Concrete
- Foundation: Slab
- Roof: Architectural
Condition
- New Construction
- New construction: Yes
- Year built: 2024
Details
- Builder name: Renaissance Custom Homes
Utilities & green energy
- Sewer: Septic Tank
- Water: Public
Community & neighborhood
Community
- Community features: None
Location
- Region: Greenville
- Subdivision: Grand View Hills
Price history
| Date | Event | Price |
|---|---|---|
| 1/17/2025 | Sold | $570,000-1.7%$250/sqft |
Source: | ||
| 12/15/2024 | Contingent | $579,900$255/sqft |
Source: | ||
| 12/6/2024 | Price change | $579,900-3.3%$255/sqft |
Source: | ||
| 11/13/2024 | Listed for sale | $599,900$263/sqft |
Source: | ||
Public tax history
Tax history is unavailable.
Neighborhood: 29609
Nearby schools
GreatSchools rating
- 8/10Paris Elementary SchoolGrades: PK-5Distance: 2.4 mi
- 5/10Sevier Middle SchoolGrades: 6-8Distance: 2.4 mi
- 8/10Wade Hampton High SchoolGrades: 9-12Distance: 3.8 mi
Schools provided by the listing agent
- Elementary: Paris
- Middle: Sevier
- High: Wade Hampton
Source: Greater Greenville AOR. This data may not be complete. We recommend contacting the local school district to confirm school assignments for this home.
Get a cash offer in 3 minutes
Find out how much your home could sell for in as little as 3 minutes with a no-obligation cash offer.
Estimated market value
$581,200
Get a cash offer in 3 minutes
Find out how much your home could sell for in as little as 3 minutes with a no-obligation cash offer.
Estimated market value
$581,200
