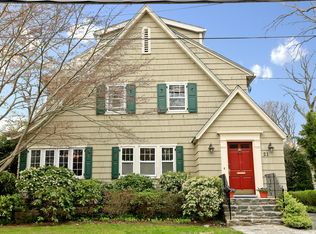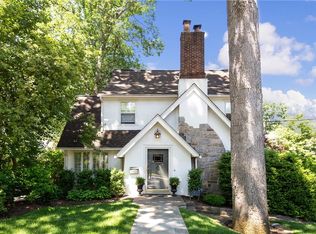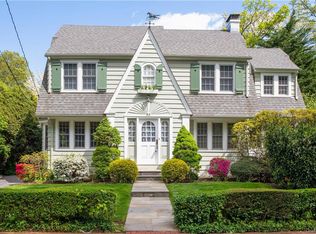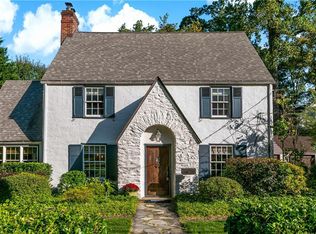Sold for $999,999
$999,999
19 Barclay Road, Scarsdale, NY 10583
3beds
1,843sqft
Single Family Residence, Residential
Built in 1920
5,663 Square Feet Lot
$1,036,100 Zestimate®
$543/sqft
$6,080 Estimated rent
Home value
$1,036,100
$932,000 - $1.16M
$6,080/mo
Zestimate® history
Loading...
Owner options
Explore your selling options
What's special
OPPORTUNITY in Old Edgemont! This charmer offers an easy stroll to vibrant Scarsdale Village which offers several four-star restaurants, food markets, shops, seasonal cultural events plus the Metro North train station that zips to Manhattan within 35 minutes. The highly acclaimed Edgemont primary, middle and high schools are all within walking distance as is bucolic Crane Pond and the nine mile biking/walking path that runs along the historic Bronx River Parkway. The vintage details of this property will delight with hardwood floors, inviting a sun-drenched living room with wood-burning fireplace, dining room and lovely sun room, perfect space for a home office. A spacious Eat-in Kitchen offers lots of cabinets and overlooks the private backyard. Upstairs, there is primary bedroom, a cozy en suite Study(or Bedroom), plu 2 Bedrooms and Hall Bath. The lower level with +320 finishable square feet offers great recreation space with high ceilings and easy access to a covered brick patio and level backyard. A little slice of heaven nestled in Old Edgemont!
Zillow last checked: 8 hours ago
Listing updated: March 27, 2025 at 01:35pm
Listed by:
Claire Civetta,
Houlihan Lawrence Inc. 914-723-8877
Bought with:
Owen R. Berkowitz, 40BE1139421
Christie's Int. Real Estate
Carol Marrone, 10301212885
Christie's Int. Real Estate
Source: OneKey® MLS,MLS#: 819026
Facts & features
Interior
Bedrooms & bathrooms
- Bedrooms: 3
- Bathrooms: 2
- Full bathrooms: 2
Other
- Description: Entrance: Living Room with Wood Burning Fireplace: Sun Room: Dining Room: Large Eat Kitchen
- Level: First
Other
- Description: Primary Bedroom: Ensuite Study(Bedroom) with Attic Access through closet: 2 Bedrooms: Hall Bath
- Level: Second
Other
- Description: Laundry: Spacious finishable space with full door access to play yard: Utilities including above ground Oil Tank
- Level: Basement
Heating
- Oil
Cooling
- Wall/Window Unit(s)
Appliances
- Included: Dishwasher, Dryer, Gas Range, Refrigerator, Washer
Features
- Eat-in Kitchen, Entrance Foyer, Formal Dining, Storage
- Flooring: Carpet, Hardwood
- Windows: Blinds, Drapes, Screens
- Basement: Full,Unfinished,Walk-Out Access
- Attic: Stairs
- Number of fireplaces: 1
- Fireplace features: Living Room
Interior area
- Total structure area: 1,843
- Total interior livable area: 1,843 sqft
Property
Parking
- Total spaces: 1
- Parking features: Detached
- Garage spaces: 1
Features
- Levels: Three Or More
- Patio & porch: Patio
Lot
- Size: 5,663 sqft
Details
- Parcel number: 2689008470003430000007
- Special conditions: None
Construction
Type & style
- Home type: SingleFamily
- Architectural style: Colonial
- Property subtype: Single Family Residence, Residential
Materials
- Vinyl Siding
Condition
- Actual
- Year built: 1920
Utilities & green energy
- Sewer: Public Sewer
- Water: Public
- Utilities for property: Electricity Connected, Natural Gas Connected, Trash Collection Public, Water Connected
Community & neighborhood
Location
- Region: Scarsdale
Other
Other facts
- Listing agreement: Exclusive Right To Sell
Price history
| Date | Event | Price |
|---|---|---|
| 3/27/2025 | Sold | $999,999+17.8%$543/sqft |
Source: | ||
| 2/14/2025 | Pending sale | $849,000$461/sqft |
Source: | ||
| 2/10/2025 | Listing removed | $849,000$461/sqft |
Source: | ||
| 2/6/2025 | Listed for sale | $849,000$461/sqft |
Source: | ||
Public tax history
| Year | Property taxes | Tax assessment |
|---|---|---|
| 2024 | -- | $965,700 +27% |
| 2023 | -- | $760,300 +5.6% |
| 2022 | -- | $720,200 +8% |
Find assessor info on the county website
Neighborhood: Greenville
Nearby schools
GreatSchools rating
- 10/10Seely Place SchoolGrades: K-6Distance: 0.4 mi
- 10/10Edgemont Junior Senior High SchoolGrades: 7-12Distance: 0.5 mi
Schools provided by the listing agent
- Elementary: Seely Place
- Middle: Edgemont Junior-Senior High School
- High: Edgemont Junior-Senior High School
Source: OneKey® MLS. This data may not be complete. We recommend contacting the local school district to confirm school assignments for this home.
Get a cash offer in 3 minutes
Find out how much your home could sell for in as little as 3 minutes with a no-obligation cash offer.
Estimated market value$1,036,100
Get a cash offer in 3 minutes
Find out how much your home could sell for in as little as 3 minutes with a no-obligation cash offer.
Estimated market value
$1,036,100



