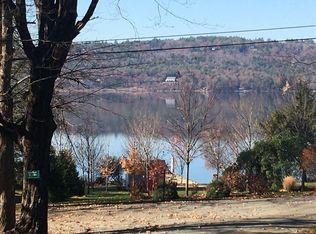Magnificent Spofford Lake property! Nestled majestically on 2 acres with sweeping lawns, steps to the sandy beach with 125" of highly desirable lake frontage. A truly unique 80' stone pier, crystal clear water, shuffleboard court, hot tub & large elegant porch for enjoyment & entertaining. The quality of yesteryear abounds in this charming craftsman style year-round home. The focus of the Great Room is the massive floor to ceiling fieldstone fireplace, hardwood floors & dramatic soaring ceiling w/open staircase. Renovated kitchen w/granite tops and cherry cabinets adjacent to the family area with great views of the lake. Two first floor bedrooms with baths, library, larger family room for recreation and a beautifully designed sunroom all add to the warmth and charm. The master bedroom, a picture of quiet elegance, w/office and renovated bath, is a perfect place to get away. An additional upstairs bedroom w/bath & a wonderful balcony sitting area overlooking the Great Room. Extend your living space outdoors on the porch & hot tub surrounded by gardens w/views of the lake. Separate guest quarters include a great workout room, studio & office, bath & garage w/additional office or studio overhead. Large open field above for large gatherings, soccer, badminton and croquet. This is a rare opportunity to own 1 of the most desirable spots & homes on the lake. Oriented to the sun w/spectacular sunsets. Minutes to Keene, 90 mins. to Hartford, 3½ hours to NYC & 2 hrs to Boston.
This property is off market, which means it's not currently listed for sale or rent on Zillow. This may be different from what's available on other websites or public sources.
