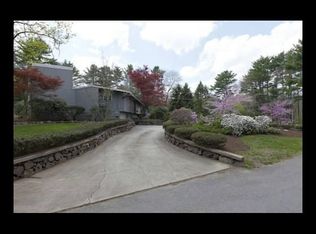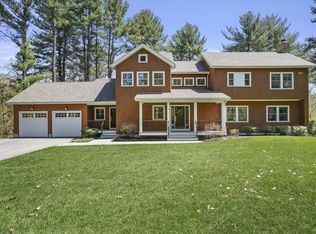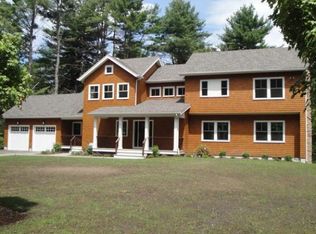Sold for $1,470,000
$1,470,000
19 Barney Hill Rd, Wayland, MA 01778
4beds
3,166sqft
Single Family Residence
Built in 1962
3 Acres Lot
$1,514,300 Zestimate®
$464/sqft
$5,729 Estimated rent
Home value
$1,514,300
$1.41M - $1.64M
$5,729/mo
Zestimate® history
Loading...
Owner options
Explore your selling options
What's special
Mid Century Contemporary multi level -4 beds/3 baths/~3200 sq. ft./2 car garage. Fabulous sun-filled spacious home on 3 glorious acres with in-ground pool in wonderful tranquil neighborhood setting. This home has flexible living areas with multi options for play, work & entertainment. Ground level features a foyer with access to 2 car garage, a family room and a full bath. Up a few stairs to the main living level is a large fireplaced LR with walls of glass open to dining room & eat in kitchen & access to large surrounding deck. The main bedroom level has the primary bedroom with ensuite bath and 3 additional bedrooms with shared bath off of a center hall w/ natural light. The walk out lower level has multiple flexible rooms which work for additional family rm/ play area and home office. The yard is beautifully manicured with plenty of room for outdoor play and also includes a nice fenced in pool (gunite) w/ recently updated patio.Stellar location just minutes off RT30 & near schools
Zillow last checked: 8 hours ago
Listing updated: April 01, 2024 at 05:20am
Listed by:
Tanimoto Owens Team 508-259-9119,
Advisors Living - Weston 781-893-0050
Bought with:
Tanimoto Owens Team
Advisors Living - Weston
Source: MLS PIN,MLS#: 73198585
Facts & features
Interior
Bedrooms & bathrooms
- Bedrooms: 4
- Bathrooms: 3
- Full bathrooms: 3
Primary bedroom
- Features: Bathroom - Full, Closet, Flooring - Wall to Wall Carpet, Recessed Lighting
Bedroom 2
- Features: Closet, Flooring - Wall to Wall Carpet
Bedroom 3
- Features: Closet, Flooring - Wall to Wall Carpet
Bedroom 4
- Features: Closet, Flooring - Wall to Wall Carpet, Recessed Lighting
Primary bathroom
- Features: Yes
Bathroom 1
- Features: Bathroom - Full, Bathroom - Tiled With Shower Stall
Bathroom 2
- Features: Bathroom - Full, Bathroom - Tiled With Tub & Shower
Bathroom 3
- Features: Bathroom - Full, Bathroom - Tiled With Shower Stall
Dining room
- Features: Flooring - Hardwood, Deck - Exterior, Exterior Access, Recessed Lighting
Family room
- Features: Flooring - Stone/Ceramic Tile, Exterior Access, Slider
- Level: Main
Kitchen
- Features: Skylight, Flooring - Hardwood, Pantry, Countertops - Stone/Granite/Solid, Breakfast Bar / Nook, Deck - Exterior, Remodeled, Stainless Steel Appliances
Living room
- Features: Flooring - Hardwood, Balcony / Deck, Exterior Access, Recessed Lighting
Office
- Features: Flooring - Wall to Wall Carpet, Recessed Lighting
Heating
- Forced Air, Electric Baseboard, Heat Pump, Electric
Cooling
- Central Air, Heat Pump, Ductless
Appliances
- Laundry: Closet/Cabinets - Custom Built, Electric Dryer Hookup, Washer Hookup
Features
- Recessed Lighting, Closet, Home Office, Play Room, Entry Hall
- Flooring: Wood, Tile, Carpet, Flooring - Wall to Wall Carpet, Laminate, Flooring - Stone/Ceramic Tile
- Doors: French Doors
- Basement: Full,Partially Finished,Radon Remediation System
- Number of fireplaces: 2
- Fireplace features: Family Room, Living Room
Interior area
- Total structure area: 3,166
- Total interior livable area: 3,166 sqft
Property
Parking
- Total spaces: 8
- Parking features: Attached, Off Street, Paved
- Attached garage spaces: 2
- Uncovered spaces: 6
Features
- Patio & porch: Deck - Wood
- Exterior features: Deck - Wood, Pool - Inground, Storage, Professional Landscaping
- Has private pool: Yes
- Pool features: In Ground
- Waterfront features: Stream
Lot
- Size: 3.00 Acres
- Features: Wooded, Gentle Sloping, Level
Details
- Parcel number: M:44 L:044,862464
- Zoning: R60
Construction
Type & style
- Home type: SingleFamily
- Architectural style: Contemporary
- Property subtype: Single Family Residence
Materials
- Frame
- Foundation: Concrete Perimeter
- Roof: Shingle
Condition
- Year built: 1962
Utilities & green energy
- Electric: Circuit Breakers, 200+ Amp Service
- Sewer: Private Sewer
- Water: Public
- Utilities for property: for Electric Oven, for Electric Dryer, Washer Hookup
Community & neighborhood
Community
- Community features: Shopping, Tennis Court(s), Walk/Jog Trails, Stable(s), Golf, Bike Path, Conservation Area, Highway Access, Public School
Location
- Region: Wayland
Other
Other facts
- Road surface type: Paved
Price history
| Date | Event | Price |
|---|---|---|
| 3/29/2024 | Sold | $1,470,000+0.8%$464/sqft |
Source: MLS PIN #73198585 Report a problem | ||
| 2/6/2024 | Contingent | $1,459,000$461/sqft |
Source: MLS PIN #73198585 Report a problem | ||
| 2/1/2024 | Listed for sale | $1,459,000+41.7%$461/sqft |
Source: MLS PIN #73198585 Report a problem | ||
| 7/13/2020 | Sold | $1,030,000+21.2%$325/sqft |
Source: Public Record Report a problem | ||
| 7/15/2015 | Sold | $850,000+0.7%$268/sqft |
Source: Public Record Report a problem | ||
Public tax history
| Year | Property taxes | Tax assessment |
|---|---|---|
| 2025 | $19,381 +5.5% | $1,240,000 +4.7% |
| 2024 | $18,374 +2.6% | $1,183,900 +10.1% |
| 2023 | $17,910 +2.2% | $1,075,700 +12.6% |
Find assessor info on the county website
Neighborhood: 01778
Nearby schools
GreatSchools rating
- 7/10Loker SchoolGrades: K-5Distance: 0.5 mi
- 9/10Wayland Middle SchoolGrades: 6-8Distance: 0.8 mi
- 10/10Wayland High SchoolGrades: 9-12Distance: 1.2 mi
Schools provided by the listing agent
- Elementary: Wayland Elem
- Middle: Wms
- High: Whs
Source: MLS PIN. This data may not be complete. We recommend contacting the local school district to confirm school assignments for this home.
Get a cash offer in 3 minutes
Find out how much your home could sell for in as little as 3 minutes with a no-obligation cash offer.
Estimated market value
$1,514,300


