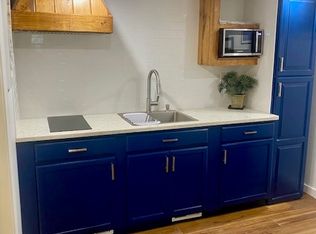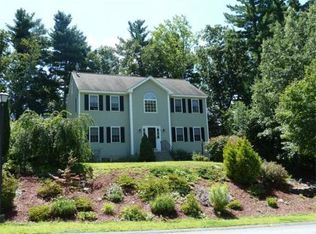Sold for $825,000
$825,000
19 Bartlett Rd, Methuen, MA 01844
3beds
2,696sqft
Single Family Residence
Built in 1998
0.93 Acres Lot
$826,200 Zestimate®
$306/sqft
$3,335 Estimated rent
Home value
$826,200
$752,000 - $909,000
$3,335/mo
Zestimate® history
Loading...
Owner options
Explore your selling options
What's special
Welcome to 19 Bartlett Road! Nestled at the end of a cul-de-sac, this Colonial offers 3 bedrooms, 2.5 baths, and nearly 2,700 sq. ft. of living space. Step into the soaring two-story foyer and find an open eat-in kitchen with an oversized island, built-in desk, ample cabinet space and slider that leads to a large deck, all perfect for entertaining. The spacious family room features a cathedral ceiling and brick fireplace, the front-to-back living/dining area with hardwood floors, home office and 1/2 bath complete the main level. Upstairs, you'll find three generous bedrooms, including a primary en-suite with a walk-in closet, spacious bath with tile, shower and jacuzzi tub. Convenient second-floor laundry and attic access. The lower level offers storage, a workbench, and access to an oversized 2-car garage. Enjoy the beautiful fenced-in yard and unbeatable location - just seconds to the highway, restaurants and tax-free NH shopping! There is so much to love here, don't miss out!
Zillow last checked: 8 hours ago
Listing updated: June 12, 2025 at 10:50am
Listed by:
The Nancy Dowling Team 978-314-4003,
Foundation Brokerage Group 800-983-1945,
Nancy A. Dowling 978-314-4003
Bought with:
Jose Frias
Realty ONE Group Nest
Source: MLS PIN,MLS#: 73364963
Facts & features
Interior
Bedrooms & bathrooms
- Bedrooms: 3
- Bathrooms: 3
- Full bathrooms: 2
- 1/2 bathrooms: 1
Primary bedroom
- Features: Bathroom - Full, Walk-In Closet(s), Flooring - Wall to Wall Carpet, French Doors
- Level: Second
- Area: 351
- Dimensions: 27 x 13
Bedroom 2
- Features: Closet, Flooring - Wall to Wall Carpet
- Level: Second
- Area: 143
- Dimensions: 13 x 11
Bedroom 3
- Features: Closet, Flooring - Wall to Wall Carpet, Attic Access
- Level: Second
- Area: 156
- Dimensions: 13 x 12
Primary bathroom
- Features: Yes
Bathroom 1
- Features: Bathroom - Half
- Level: First
- Area: 30
- Dimensions: 6 x 5
Bathroom 2
- Features: Bathroom - Full, Bathroom - With Tub & Shower, Flooring - Stone/Ceramic Tile
- Level: Second
- Area: 70
- Dimensions: 10 x 7
Bathroom 3
- Features: Bathroom - Full, Bathroom - With Shower Stall, Flooring - Stone/Ceramic Tile, Jacuzzi / Whirlpool Soaking Tub
- Level: Second
- Area: 99
- Dimensions: 11 x 9
Dining room
- Features: Flooring - Hardwood, Sunken
- Level: First
- Area: 195
- Dimensions: 15 x 13
Family room
- Features: Cathedral Ceiling(s), Ceiling Fan(s), Flooring - Wall to Wall Carpet, Sunken
- Level: First
- Area: 400
- Dimensions: 25 x 16
Kitchen
- Features: Bathroom - Half, Flooring - Stone/Ceramic Tile, Kitchen Island, Deck - Exterior
- Level: First
- Area: 351
- Dimensions: 27 x 13
Living room
- Features: Flooring - Hardwood, Sunken
- Level: First
- Area: 221
- Dimensions: 17 x 13
Office
- Features: Flooring - Hardwood, French Doors
- Level: First
- Area: 143
- Dimensions: 13 x 11
Heating
- Natural Gas
Cooling
- Central Air
Appliances
- Included: Gas Water Heater, Dishwasher, Microwave, Refrigerator, Washer, Dryer
- Laundry: Gas Dryer Hookup, Washer Hookup, Second Floor
Features
- Office, Foyer, Central Vacuum, High Speed Internet
- Flooring: Tile, Carpet, Hardwood, Flooring - Hardwood, Flooring - Stone/Ceramic Tile
- Doors: French Doors
- Basement: Partial,Walk-Out Access,Garage Access,Radon Remediation System,Unfinished
- Number of fireplaces: 1
- Fireplace features: Family Room
Interior area
- Total structure area: 2,696
- Total interior livable area: 2,696 sqft
- Finished area above ground: 2,696
Property
Parking
- Total spaces: 8
- Parking features: Under, Garage Door Opener, Paved Drive, Off Street
- Attached garage spaces: 2
- Uncovered spaces: 6
Features
- Patio & porch: Deck - Wood
- Exterior features: Deck - Wood, Professional Landscaping, Sprinkler System
- Fencing: Fenced/Enclosed
Lot
- Size: 0.93 Acres
- Features: Cul-De-Sac, Easements
Details
- Parcel number: 2040235
- Zoning: RA
Construction
Type & style
- Home type: SingleFamily
- Architectural style: Colonial
- Property subtype: Single Family Residence
Materials
- Frame
- Foundation: Concrete Perimeter
- Roof: Shingle
Condition
- Year built: 1998
Utilities & green energy
- Electric: 200+ Amp Service
- Sewer: Public Sewer
- Water: Public
- Utilities for property: for Gas Range, for Gas Dryer
Green energy
- Energy efficient items: Thermostat
Community & neighborhood
Community
- Community features: Public Transportation, Shopping, Golf, Medical Facility, Conservation Area, Highway Access, House of Worship, Public School
Location
- Region: Methuen
Other
Other facts
- Road surface type: Paved
Price history
| Date | Event | Price |
|---|---|---|
| 6/12/2025 | Sold | $825,000+10.9%$306/sqft |
Source: MLS PIN #73364963 Report a problem | ||
| 4/30/2025 | Listed for sale | $744,000+143.2%$276/sqft |
Source: MLS PIN #73364963 Report a problem | ||
| 5/21/1999 | Sold | $305,900$113/sqft |
Source: Public Record Report a problem | ||
Public tax history
| Year | Property taxes | Tax assessment |
|---|---|---|
| 2025 | $7,309 +1.8% | $690,800 +4.5% |
| 2024 | $7,177 +4.5% | $660,900 +12.6% |
| 2023 | $6,866 | $586,800 |
Find assessor info on the county website
Neighborhood: 01844
Nearby schools
GreatSchools rating
- 5/10Tenney Grammar SchoolGrades: PK-8Distance: 0.8 mi
- 5/10Methuen High SchoolGrades: 9-12Distance: 1 mi
Schools provided by the listing agent
- Elementary: Tenney
- Middle: Tenney
- High: Mhs
Source: MLS PIN. This data may not be complete. We recommend contacting the local school district to confirm school assignments for this home.
Get a cash offer in 3 minutes
Find out how much your home could sell for in as little as 3 minutes with a no-obligation cash offer.
Estimated market value$826,200
Get a cash offer in 3 minutes
Find out how much your home could sell for in as little as 3 minutes with a no-obligation cash offer.
Estimated market value
$826,200

