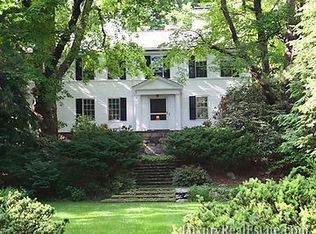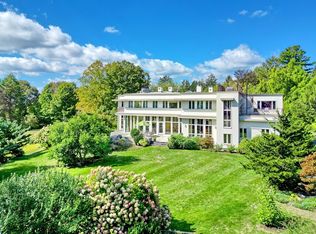This is a rare property that embodies all that makes the Boston area one of the world’s most coveted locations. Design, setting, and community join forces in energetic and exciting juxtapositions, Like Boston itself, this property bursts with forward-looking creativity while simultaneously honoring the area’s natural beautiful and cherished history. This classic, rambling New England home sits on two-and-a-half acres of exquisite land that includes views over ancient farm fields; its own young orchard; mature gardens bounded by stone walls, and an incredible pool with guest house. This is a retreat nestled in the very heart of Lincoln, in a walk-to-everything location. Every modern amenity is carefully incorporated into this 19th century home with a sure hand and refined style. Cozy, traditional New England rooms are bright and airy yet retain their irreplaceable hand craftsmanship, such as hand-hewn wide-pine floors and period built-ins and fireplaces. Expansive entertaining space is found in the atrium-style living room that is able to host a lavish party one day and serve as a place for quiet contemplation the next – magical design. The renovated carriage house is 1,900 of additional living space that provides endless possibilities – a destination resort in your own back yard; a luxuriously appointed au pair or in-law apartment; an incredible game room/guest house; a top-notch studio/business office. The amenities including a full kitchen and two great rooms on two levels to make any or all of these possibilities a reality. Old and new, cozy and bold, rural and city-convenient all come together to make this a perfect home.
This property is off market, which means it's not currently listed for sale or rent on Zillow. This may be different from what's available on other websites or public sources.

