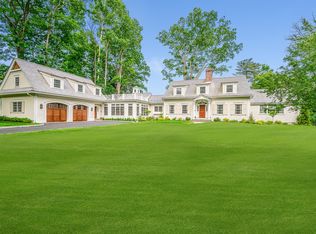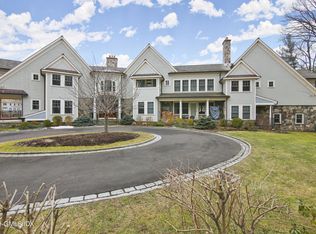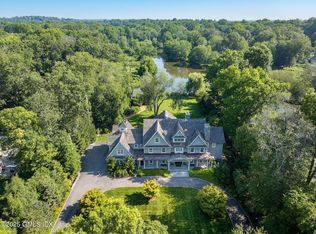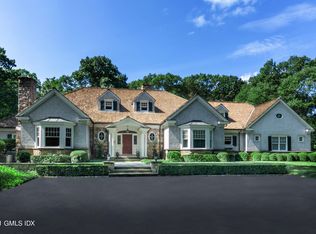Sold for $4,750,000
$4,750,000
19 Beechcroft Rd, Greenwich, CT 06830
5beds
6,969sqft
Residential, Single Family Residence
Built in 1949
1.69 Acres Lot
$4,851,700 Zestimate®
$682/sqft
$23,102 Estimated rent
Home value
$4,851,700
$4.37M - $5.39M
$23,102/mo
Zestimate® history
Loading...
Owner options
Explore your selling options
What's special
This home is quintessential Greenwich, combining classic charm with stylish and sophisticated expansion and renovation, located on one of the most desirable mid-country lanes. Oversized windows in most of the primary rooms afford tranquil views of this 1.7 acres, including spacious terraces, an in-ground heated pool and Reynolds Pond. A sophisticated Family Room with fabulous views adjacent to a gourmet kitchen and casual dining area, formal Dining Room and Living Room with fireplace, each have direct access to the spacious rear terrace with outdoor kitchen. Den/Office off the gracious entry foyer offers custom millwork and cabinetry, a wet bar and surround sound.
Sumptuous Primary Suite is privately situated. 4 more ensuite bedrooms, open hallways, expansive storage completes the 2nd fl Large finished lower level walks out to the yard and pool and includes another entertainment space with custom desk, a playroom, an exercise area, laundry room, half bath and tons of storage. Mudroom off the 2 car garage plus 3rd garage which can accommodate a low profile vehicle. Full house generator and many more special features!
Zillow last checked: 8 hours ago
Listing updated: July 14, 2025 at 12:25pm
Listed by:
Nancie Schwarzman 203-233-7572,
BHHS New England Properties
Bought with:
Amanda Bates Goodro, RES.0801774
Houlihan Lawrence
Source: Greenwich MLS, Inc.,MLS#: 122366
Facts & features
Interior
Bedrooms & bathrooms
- Bedrooms: 5
- Bathrooms: 7
- Full bathrooms: 5
- 1/2 bathrooms: 2
Heating
- Natural Gas, Forced Air
Cooling
- Central Air
Appliances
- Laundry: Laundry Room
Features
- Kitchen Island, Eat-in Kitchen, Entrance Foyer, Sep Shower
- Basement: Finished
- Number of fireplaces: 2
Interior area
- Total structure area: 6,969
- Total interior livable area: 6,969 sqft
Property
Parking
- Total spaces: 4
- Parking features: Garage Door Opener
- Garage spaces: 4
Features
- Exterior features: Outdoor Shower, Gas Grill
- Has private pool: Yes
- Fencing: Fenced
Lot
- Size: 1.69 Acres
- Features: Level
Details
- Additional structures: Shed(s)
- Parcel number: 111740
- Zoning: RA-1
- Other equipment: Generator
Construction
Type & style
- Home type: SingleFamily
- Architectural style: Colonial
- Property subtype: Residential, Single Family Residence
Materials
- Clapboard
- Roof: Asphalt
Condition
- Year built: 1949
- Major remodel year: 2008
Utilities & green energy
- Sewer: Septic Tank
- Water: Public
Community & neighborhood
Security
- Security features: Security System
Location
- Region: Greenwich
Price history
| Date | Event | Price |
|---|---|---|
| 7/14/2025 | Sold | $4,750,000-4.9%$682/sqft |
Source: | ||
| 4/10/2025 | Pending sale | $4,995,000$717/sqft |
Source: | ||
| 4/9/2025 | Contingent | $4,995,000$717/sqft |
Source: | ||
| 4/9/2025 | Pending sale | $4,995,000$717/sqft |
Source: | ||
| 3/31/2025 | Listed for sale | $4,995,000+266.6%$717/sqft |
Source: | ||
Public tax history
| Year | Property taxes | Tax assessment |
|---|---|---|
| 2025 | $22,892 +2.8% | $1,901,340 |
| 2024 | $22,265 +2.8% | $1,901,340 |
| 2023 | $21,656 +1% | $1,901,340 |
Find assessor info on the county website
Neighborhood: 06830
Nearby schools
GreatSchools rating
- 9/10North Street SchoolGrades: PK-5Distance: 0.7 mi
- 8/10Central Middle SchoolGrades: 6-8Distance: 1.7 mi
- 10/10Greenwich High SchoolGrades: 9-12Distance: 2 mi
Schools provided by the listing agent
- Elementary: North Street
- Middle: Central
Source: Greenwich MLS, Inc.. This data may not be complete. We recommend contacting the local school district to confirm school assignments for this home.
Sell for more on Zillow
Get a Zillow Showcase℠ listing at no additional cost and you could sell for .
$4,851,700
2% more+$97,034
With Zillow Showcase(estimated)$4,948,734



