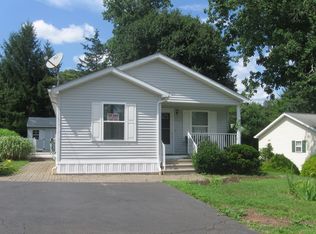Sold for $176,000
$176,000
19 Beechwood Road, Killingworth, CT 06419
2beds
990sqft
Single Family Residence, Mobile Home
Built in 1999
-- sqft lot
$188,000 Zestimate®
$178/sqft
$2,603 Estimated rent
Home value
$188,000
$171,000 - $207,000
$2,603/mo
Zestimate® history
Loading...
Owner options
Explore your selling options
What's special
This lovely home built in 1999 is located in the Beechwood Sun Community in Killingworth. It has a 14' x 20' carport to keep your car out of the elements. The carport is attached to a new 13' x 20' covered deck where you can enjoy all the seasons. Inside the home you will find a very open floor plan. The eating area, kitchen & living room all flow together to make a 14' x 28' room. The living room gets great sun and has wall to wall carpet. The kitchen & eating area are 13' x 14' and also receives good light. The kitchen has Oak Cabinets, plenty of counter space, a double sink and a lot of storage space. There are two large bedrooms, a full bath with a large shower and a half bath that is attached to the Primary Bedroom. Both the bedrooms are carpeted. The larger of the two bedrooms has a Murphy bed which is very nice because when the bed is not in use it can be folded up making it a large room to do whatever you want. The home is energy efficient with thermopane windows, storm doors, newer appliances, propane warm air heat & central air. There is also a 10' x 12' garden shed in the yard for extra storage. The association supplies a beautiful in ground pool and patio area for your Summer enjoyment as well as a large club house complete with a large kitchen, pool table & library. The club house is very active with things such as exercise classes & card games and it is available to be rented. 2 Pets maximum, no weight limit. Nothing aggressive
Zillow last checked: 8 hours ago
Listing updated: January 17, 2025 at 01:57pm
Listed by:
Brian Jermainne 860-662-0230,
Team Jermainne Real Estate Services, LLC 860-662-0230
Bought with:
Donna L. Frandy, RES.0236793
Coldwell Banker Realty
Source: Smart MLS,MLS#: 24051806
Facts & features
Interior
Bedrooms & bathrooms
- Bedrooms: 2
- Bathrooms: 2
- Full bathrooms: 1
- 1/2 bathrooms: 1
Primary bedroom
- Features: Ceiling Fan(s), Half Bath, Wall/Wall Carpet
- Level: Main
- Area: 154 Square Feet
- Dimensions: 14 x 11
Bedroom
- Features: Ceiling Fan(s), Wall/Wall Carpet
- Level: Main
- Area: 169 Square Feet
- Dimensions: 13 x 13
Kitchen
- Features: Ceiling Fan(s), Double-Sink, Eating Space, Pantry, Vinyl Floor
- Level: Main
- Area: 210 Square Feet
- Dimensions: 15 x 14
Living room
- Features: Ceiling Fan(s), Wall/Wall Carpet
- Level: Main
- Area: 210 Square Feet
- Dimensions: 15 x 14
Heating
- Forced Air, Propane
Cooling
- Central Air
Appliances
- Included: Oven/Range, Microwave, Range Hood, Refrigerator, Dishwasher, Washer, Dryer, Electric Water Heater, Water Heater
- Laundry: Main Level
Features
- Doors: Storm Door(s)
- Windows: Thermopane Windows
- Basement: None
- Attic: Access Via Hatch
- Has fireplace: No
Interior area
- Total structure area: 990
- Total interior livable area: 990 sqft
- Finished area above ground: 990
Property
Parking
- Total spaces: 3
- Parking features: None, Paved, Driveway, Private
- Has uncovered spaces: Yes
Features
- Patio & porch: Covered
- Has private pool: Yes
- Pool features: In Ground
Lot
- Features: Level
Details
- Additional structures: Shed(s)
- Parcel number: 2208747
- Zoning: R-2
Construction
Type & style
- Home type: MobileManufactured
- Property subtype: Single Family Residence, Mobile Home
Materials
- Vinyl Siding
- Foundation: None
- Roof: Asphalt
Condition
- New construction: No
- Year built: 1999
Utilities & green energy
- Sewer: Septic Tank
- Water: Public
Green energy
- Energy efficient items: Doors, Windows
Community & neighborhood
Community
- Community features: Adult Community 55, Basketball Court, Medical Facilities, Shopping/Mall, Tennis Court(s)
Senior living
- Senior community: Yes
Location
- Region: Killingworth
HOA & financial
HOA
- Has HOA: Yes
- HOA fee: $544 monthly
- Amenities included: Clubhouse, Pool, Management
- Services included: Trash, Pool Service
Price history
| Date | Event | Price |
|---|---|---|
| 1/17/2025 | Sold | $176,000+0.6%$178/sqft |
Source: | ||
| 10/28/2024 | Listed for sale | $175,000$177/sqft |
Source: | ||
| 10/21/2024 | Pending sale | $175,000$177/sqft |
Source: | ||
| 10/14/2024 | Listed for sale | $175,000+11.1%$177/sqft |
Source: | ||
| 6/29/2021 | Sold | $157,500-4.5%$159/sqft |
Source: | ||
Public tax history
| Year | Property taxes | Tax assessment |
|---|---|---|
| 2025 | $2,577 +8.3% | $98,280 |
| 2024 | $2,380 +3.2% | $98,280 |
| 2023 | $2,307 +1.1% | $98,280 |
Find assessor info on the county website
Neighborhood: 06419
Nearby schools
GreatSchools rating
- 8/10Killingworth Elementary SchoolGrades: PK-3Distance: 0.3 mi
- 6/10Haddam-Killingworth Middle SchoolGrades: 6-8Distance: 0.5 mi
- 9/10Haddam-Killingworth High SchoolGrades: 9-12Distance: 6.1 mi
Schools provided by the listing agent
- Elementary: Killingworth
- High: Haddam-Killingworth
Source: Smart MLS. This data may not be complete. We recommend contacting the local school district to confirm school assignments for this home.
Sell with ease on Zillow
Get a Zillow Showcase℠ listing at no additional cost and you could sell for —faster.
$188,000
2% more+$3,760
With Zillow Showcase(estimated)$191,760
