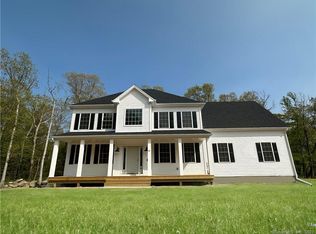Sold for $625,000
$625,000
19 Bigelow Road, Colchester, CT 06415
4beds
2,368sqft
Single Family Residence
Built in 2022
2.11 Acres Lot
$645,700 Zestimate®
$264/sqft
$3,833 Estimated rent
Home value
$645,700
Estimated sales range
Not available
$3,833/mo
Zestimate® history
Loading...
Owner options
Explore your selling options
What's special
OFFER INSTRUCTIONS AVAILABLE IN AGENT REMARKS! Basically like new construction- built in 2022! This designer finished home offers pure privacy on over 2 acres & is a true showstopper. Featuring 4 bedrooms and 2.5 baths, the open-concept layout is loaded w/ on-trend design & luxury details that impress at every turn. An inviting front porch welcomes you into the living room, highlighted by a cozy stone fireplace. The spacious dining area flows seamlessly into the kitchen & offers sliders to the rear deck plus a walk-in pantry. The stunning kitchen showcases white cabinetry, gorgeous quartz countertops, farmhouse sink, & large island w/ a built-in microwave. A first-floor half bath + laundry add convenience. Upstairs, the primary suite is a retreat of its own with abundant closet space and a spa like bath designed for pure relaxation. Three additional bedrooms complete the second floor. The lower level offers tons of storage and endless potential with epoxy flooring, a wood-burning stove, & rough plumbing in place for a future bath-creating another great space to entertain. Lastly, get ready to enjoy your rear deck & firepit perfectly timed for the Fall season and vibrant foliage. This home truly has it all - style, layout, and privacy!
Zillow last checked: 8 hours ago
Listing updated: October 26, 2025 at 12:06pm
Listed by:
Margaret Wilcox Team,
Anna Zastem Macchio 860-604-2106,
William Raveis Real Estate 860-633-0111
Bought with:
Kathy L. Dell'Aquila, RES.0798340
Coldwell Banker Realty
Source: Smart MLS,MLS#: 24129069
Facts & features
Interior
Bedrooms & bathrooms
- Bedrooms: 4
- Bathrooms: 3
- Full bathrooms: 2
- 1/2 bathrooms: 1
Primary bedroom
- Features: Bedroom Suite, Full Bath, Walk-In Closet(s)
- Level: Upper
- Area: 224.4 Square Feet
- Dimensions: 12 x 18.7
Bedroom
- Level: Upper
- Area: 222.3 Square Feet
- Dimensions: 13 x 17.1
Bedroom
- Features: Cathedral Ceiling(s)
- Level: Upper
- Area: 162.56 Square Feet
- Dimensions: 12.8 x 12.7
Bedroom
- Level: Upper
- Area: 140.4 Square Feet
- Dimensions: 9 x 15.6
Dining room
- Features: High Ceilings, Sliders
- Level: Main
- Area: 227.97 Square Feet
- Dimensions: 15.3 x 14.9
Kitchen
- Features: High Ceilings, Quartz Counters, Kitchen Island, Pantry
- Level: Main
- Area: 212.16 Square Feet
- Dimensions: 13.6 x 15.6
Living room
- Features: High Ceilings, Gas Log Fireplace
- Level: Main
- Area: 275 Square Feet
- Dimensions: 12.5 x 22
Heating
- Forced Air, Propane
Cooling
- Central Air
Appliances
- Included: Gas Cooktop, Oven, Microwave, Refrigerator, Dishwasher, Washer, Dryer, Tankless Water Heater
- Laundry: Main Level
Features
- Open Floorplan
- Windows: Thermopane Windows
- Basement: Full
- Attic: Access Via Hatch
- Number of fireplaces: 1
Interior area
- Total structure area: 2,368
- Total interior livable area: 2,368 sqft
- Finished area above ground: 2,368
Property
Parking
- Total spaces: 2
- Parking features: Attached, Garage Door Opener
- Attached garage spaces: 2
Features
- Patio & porch: Deck
Lot
- Size: 2.11 Acres
- Features: Secluded, Few Trees, Wooded, Cleared, Open Lot
Details
- Parcel number: 2800074
- Zoning: Res
Construction
Type & style
- Home type: SingleFamily
- Architectural style: Colonial
- Property subtype: Single Family Residence
Materials
- Vinyl Siding
- Foundation: Concrete Perimeter
- Roof: Asphalt
Condition
- New construction: No
- Year built: 2022
Utilities & green energy
- Sewer: Septic Tank
- Water: Well
- Utilities for property: Cable Available
Green energy
- Energy efficient items: Thermostat, Windows
Community & neighborhood
Location
- Region: Colchester
Price history
| Date | Event | Price |
|---|---|---|
| 10/24/2025 | Sold | $625,000+4.2%$264/sqft |
Source: | ||
| 9/28/2025 | Pending sale | $599,900$253/sqft |
Source: | ||
| 9/25/2025 | Listed for sale | $599,900+41.2%$253/sqft |
Source: | ||
| 3/25/2023 | Sold | $425,000-5.5%$179/sqft |
Source: | ||
| 3/24/2023 | Listed for sale | $449,900$190/sqft |
Source: | ||
Public tax history
| Year | Property taxes | Tax assessment |
|---|---|---|
| 2014 | $1,935 +0.9% | $63,300 |
| 2011 | $1,917 +11% | $63,300 -8.1% |
| 2010 | $1,727 | $68,900 |
Find assessor info on the county website
Neighborhood: 06415
Nearby schools
GreatSchools rating
- 7/10Jack Jackter Intermediate SchoolGrades: 3-5Distance: 5.9 mi
- 7/10William J. Johnston Middle SchoolGrades: 6-8Distance: 6 mi
- 9/10Bacon AcademyGrades: 9-12Distance: 6.9 mi
Schools provided by the listing agent
- High: Bacon Academy
Source: Smart MLS. This data may not be complete. We recommend contacting the local school district to confirm school assignments for this home.
Get pre-qualified for a loan
At Zillow Home Loans, we can pre-qualify you in as little as 5 minutes with no impact to your credit score.An equal housing lender. NMLS #10287.
Sell for more on Zillow
Get a Zillow Showcase℠ listing at no additional cost and you could sell for .
$645,700
2% more+$12,914
With Zillow Showcase(estimated)$658,614
