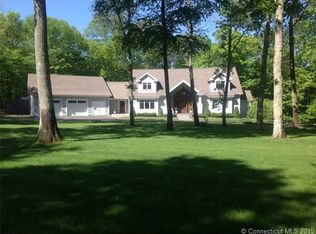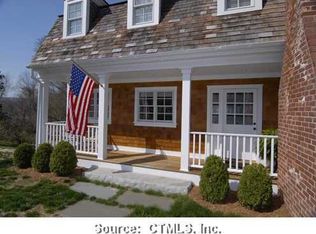Sold for $905,000
$905,000
19 Birch Mill Road, Lyme, CT 06371
3beds
2,812sqft
Single Family Residence
Built in 1990
1.3 Acres Lot
$946,700 Zestimate®
$322/sqft
$4,681 Estimated rent
Home value
$946,700
$843,000 - $1.07M
$4,681/mo
Zestimate® history
Loading...
Owner options
Explore your selling options
What's special
This is one of a "one of kind" home, set on an active private waterfall. The post and beam interior has hardwood throughout, open floor plan and central fireplace. Enjoy cooking in the gourmet kitchen with marble counters, island, sitting area (overlooking falls), opens to large entertaining area, full bath and laundry. Up the stairs to a sitting nook (overlooking falls), two large bedrooms, one with fireplace and full bath. Upstairs to third floor for third bedroom and loft area for office or sitting area. The lower level is finished for playroom or gardening area and an additional area set up for a gym. Recent updates include HVAC (10 year warranty), basement renovation, deck, fencing, shed, generator hookup, gardens and stone driveway.
Zillow last checked: 8 hours ago
Listing updated: June 21, 2025 at 05:38am
Listed by:
Barrett Daly Team at Berkshire Hathaway HomeServices New England Properties,
Marybeth Barrett 860-930-2222,
Berkshire Hathaway NE Prop. 860-633-3674
Bought with:
Paul Smyth, RES.0641745
William Pitt Sotheby's Int'l
Source: Smart MLS,MLS#: 24086946
Facts & features
Interior
Bedrooms & bathrooms
- Bedrooms: 3
- Bathrooms: 3
- Full bathrooms: 2
- 1/2 bathrooms: 1
Primary bedroom
- Features: Beamed Ceilings, Hardwood Floor
- Level: Upper
- Area: 234 Square Feet
- Dimensions: 18 x 13
Bedroom
- Features: Beamed Ceilings, Fireplace, Hardwood Floor
- Level: Upper
- Area: 252 Square Feet
- Dimensions: 14 x 18
Bedroom
- Features: Skylight, Vaulted Ceiling(s), Beamed Ceilings
- Level: Third,Upper
- Area: 390 Square Feet
- Dimensions: 15 x 26
Bathroom
- Features: Stall Shower, Tile Floor
- Level: Main
Bathroom
- Features: Stall Shower, Whirlpool Tub
- Level: Upper
- Area: 140 Square Feet
- Dimensions: 14 x 10
Den
- Features: 2 Story Window(s), Vaulted Ceiling(s), Hardwood Floor
- Level: Upper
- Area: 252 Square Feet
- Dimensions: 14 x 18
Dining room
- Features: Beamed Ceilings, Combination Liv/Din Rm, Hardwood Floor
- Level: Main
- Area: 140 Square Feet
- Dimensions: 10 x 14
Kitchen
- Features: Beamed Ceilings, Built-in Features, Eating Space, Kitchen Island, Hardwood Floor
- Level: Main
- Area: 180 Square Feet
- Dimensions: 10 x 18
Living room
- Features: Beamed Ceilings, Combination Liv/Din Rm, Fireplace, Hardwood Floor
- Level: Main
- Area: 486 Square Feet
- Dimensions: 18 x 27
Loft
- Features: Skylight, Vaulted Ceiling(s), Built-in Features
- Level: Third,Upper
- Area: 315 Square Feet
- Dimensions: 15 x 21
Rec play room
- Features: French Doors, Half Bath, Composite Floor
- Level: Lower
- Area: 252 Square Feet
- Dimensions: 21 x 12
Heating
- Hot Water, Propane
Cooling
- Ductless
Appliances
- Included: Gas Cooktop, Oven, Microwave, Subzero, Dishwasher, Disposal, Washer, Dryer, Water Heater
- Laundry: Upper Level
Features
- Open Floorplan, Smart Thermostat
- Basement: Full
- Attic: None
- Number of fireplaces: 1
Interior area
- Total structure area: 2,812
- Total interior livable area: 2,812 sqft
- Finished area above ground: 2,812
Property
Parking
- Parking features: None
Features
- Patio & porch: Deck
- Exterior features: Stone Wall
- Waterfront features: Waterfront, Brook
Lot
- Size: 1.30 Acres
- Features: Wetlands, Few Trees, Sloped, Open Lot
Details
- Additional structures: Shed(s)
- Parcel number: 1521656
- Zoning: RU80
Construction
Type & style
- Home type: SingleFamily
- Architectural style: Colonial
- Property subtype: Single Family Residence
Materials
- Clapboard
- Foundation: Stone
- Roof: Asphalt
Condition
- New construction: No
- Year built: 1990
Utilities & green energy
- Sewer: Septic Tank
- Water: Well
- Utilities for property: Cable Available
Community & neighborhood
Security
- Security features: Security System
Location
- Region: Lyme
- Subdivision: Sterling City
Price history
| Date | Event | Price |
|---|---|---|
| 6/20/2025 | Sold | $905,000-3.6%$322/sqft |
Source: | ||
| 5/18/2025 | Pending sale | $939,000$334/sqft |
Source: | ||
| 5/9/2025 | Contingent | $939,000$334/sqft |
Source: | ||
| 5/2/2025 | Listed for sale | $939,000+42.3%$334/sqft |
Source: | ||
| 9/15/2020 | Sold | $660,000+1.7%$235/sqft |
Source: | ||
Public tax history
| Year | Property taxes | Tax assessment |
|---|---|---|
| 2025 | $8,471 | $584,200 |
| 2024 | $8,471 -18.9% | $584,200 +9% |
| 2023 | $10,448 +31.6% | $535,800 +34.6% |
Find assessor info on the county website
Neighborhood: 06371
Nearby schools
GreatSchools rating
- 7/10Mile Creek SchoolGrades: K-5Distance: 6.6 mi
- 8/10Lyme-Old Lyme Middle SchoolGrades: 6-8Distance: 4.4 mi
- 8/10Lyme-Old Lyme High SchoolGrades: 9-12Distance: 4.3 mi
Schools provided by the listing agent
- Elementary: Lyme Consolidated
- Middle: Lyme-Old Lyme
- High: Lyme-Old Lyme
Source: Smart MLS. This data may not be complete. We recommend contacting the local school district to confirm school assignments for this home.

Get pre-qualified for a loan
At Zillow Home Loans, we can pre-qualify you in as little as 5 minutes with no impact to your credit score.An equal housing lender. NMLS #10287.

