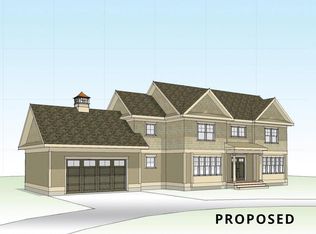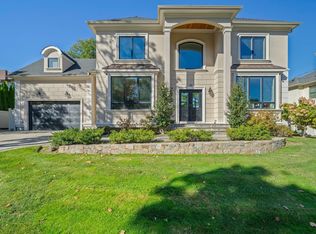Sold for $3,850,000 on 06/28/24
$3,850,000
19 Boulder Rd, Newton, MA 02459
6beds
6,834sqft
Single Family Residence
Built in 2018
0.34 Acres Lot
$3,908,900 Zestimate®
$563/sqft
$7,728 Estimated rent
Home value
$3,908,900
$3.60M - $4.26M
$7,728/mo
Zestimate® history
Loading...
Owner options
Explore your selling options
What's special
This exceptional 6-bedroom, 6.5-bathroom residence epitomizes luxury and comfort. A grand 2-story foyer welcomes you with a curved staircase, setting the tone for the home's elegance. The first floor boasts 11-foot ceilings, fostering an expansive and airy atmosphere, while the spacious family room provides a warm haven for relaxation and social gatherings. With 5 ensuite bedrooms, each boasting a walk-in closet, privacy is paramount. A ground-floor ensuite bedroom ensures convenience for multi-generational living. The primary suite dazzles with its oversized closet and opulent bathroom featuring heated floors. A versatile finished basement with 9-foot ceilings caters to various needs. Wolf appliances, a built-in coffee maker, and a surround sound system, enhance the living experience. Nestled on a dead-end street in Newton Center, this home offers a tranquil outdoor retreat within easy reach of local amenities, presenting an exceptional opportunity for sophisticated living.
Zillow last checked: 8 hours ago
Listing updated: July 04, 2024 at 05:28am
Listed by:
Alpha Group 617-340-9672,
Compass 781-386-0624
Bought with:
Felicia Captain
Coldwell Banker Realty - Wellesley
Source: MLS PIN,MLS#: 73238899
Facts & features
Interior
Bedrooms & bathrooms
- Bedrooms: 6
- Bathrooms: 7
- Full bathrooms: 6
- 1/2 bathrooms: 1
- Main level bedrooms: 1
Primary bedroom
- Features: Bathroom - Full, Bathroom - Double Vanity/Sink, Walk-In Closet(s), Closet/Cabinets - Custom Built, Flooring - Hardwood, Flooring - Stone/Ceramic Tile, Window(s) - Picture, Double Vanity, Dressing Room, Recessed Lighting, Lighting - Sconce, Crown Molding
- Level: Second
Bedroom 2
- Features: Bathroom - Full, Walk-In Closet(s), Flooring - Hardwood, Flooring - Stone/Ceramic Tile, Window(s) - Picture, Recessed Lighting, Wainscoting, Crown Molding
- Level: Main,First
Bedroom 3
- Features: Bathroom - Full, Walk-In Closet(s), Flooring - Hardwood, Flooring - Stone/Ceramic Tile, Window(s) - Picture, Recessed Lighting, Crown Molding
- Level: Second
Bedroom 4
- Features: Bathroom - Full, Walk-In Closet(s), Flooring - Hardwood, Window(s) - Picture, Recessed Lighting, Crown Molding
- Level: Second
Bedroom 5
- Features: Bathroom - Full, Walk-In Closet(s), Flooring - Hardwood, Window(s) - Picture, Recessed Lighting, Crown Molding
- Level: Second
Primary bathroom
- Features: Yes
Bathroom 1
- Features: Bathroom - Full, Bathroom - Double Vanity/Sink, Bathroom - Tiled With Tub & Shower, Closet/Cabinets - Custom Built, Flooring - Stone/Ceramic Tile, Window(s) - Picture, Countertops - Stone/Granite/Solid, Recessed Lighting, Lighting - Sconce, Soaking Tub
- Level: Second
Bathroom 2
- Features: Bathroom - Full, Walk-In Closet(s), Flooring - Stone/Ceramic Tile, Recessed Lighting
- Level: Second
Bathroom 3
- Features: Bathroom - Full, Walk-In Closet(s), Flooring - Stone/Ceramic Tile, Window(s) - Picture, Recessed Lighting
- Level: Second
Dining room
- Features: Closet/Cabinets - Custom Built, Flooring - Hardwood, Window(s) - Bay/Bow/Box, Wet Bar, Open Floorplan, Recessed Lighting, Wainscoting, Wine Chiller, Crown Molding
- Level: Main,First
Family room
- Features: Bathroom - Full, Closet, Flooring - Vinyl, High Speed Internet Hookup, Recessed Lighting, Storage
- Level: Basement
Kitchen
- Features: Bathroom - Half, Flooring - Hardwood, Window(s) - Picture, Pantry, Countertops - Stone/Granite/Solid, Countertops - Upgraded, Kitchen Island, Wet Bar, Breakfast Bar / Nook, Deck - Exterior, Exterior Access, Open Floorplan, Recessed Lighting, Slider, Stainless Steel Appliances, Pot Filler Faucet, Wine Chiller, Gas Stove, Lighting - Pendant
- Level: Main,First
Living room
- Features: Coffered Ceiling(s), Closet/Cabinets - Custom Built, Flooring - Hardwood, Window(s) - Picture, Balcony / Deck, Cable Hookup, Deck - Exterior, Exterior Access, High Speed Internet Hookup, Open Floorplan, Recessed Lighting, Slider, Crown Molding, Breezeway, Decorative Molding
- Level: Main,First
Office
- Features: Recessed Lighting
- Level: Basement
Heating
- Central, Natural Gas, Hydro Air
Cooling
- Central Air
Appliances
- Laundry: Recessed Lighting, Sink, Second Floor, Electric Dryer Hookup
Features
- Walk-In Closet(s), Recessed Lighting, Bathroom - Full, Bathroom - Half, Bedroom, Bathroom, Office, Wet Bar, Finish - Cement Plaster, High Speed Internet
- Flooring: Tile, Vinyl, Concrete, Hardwood, Flooring - Vinyl, Flooring - Stone/Ceramic Tile
- Doors: Insulated Doors
- Windows: Insulated Windows
- Basement: Full,Finished,Walk-Out Access,Interior Entry
- Number of fireplaces: 1
- Fireplace features: Living Room
Interior area
- Total structure area: 6,834
- Total interior livable area: 6,834 sqft
Property
Parking
- Total spaces: 9
- Parking features: Attached, Garage Door Opener, Heated Garage, Storage, Garage Faces Side, Insulated, Off Street, Paved
- Attached garage spaces: 3
- Uncovered spaces: 6
Accessibility
- Accessibility features: No
Features
- Patio & porch: Patio
- Exterior features: Patio, Rain Gutters, Professional Landscaping, Sprinkler System, Decorative Lighting, Stone Wall
Lot
- Size: 0.34 Acres
- Features: Level
Details
- Parcel number: 81017 0001,704163
- Zoning: SR2
Construction
Type & style
- Home type: SingleFamily
- Architectural style: Colonial
- Property subtype: Single Family Residence
Materials
- Frame
- Foundation: Concrete Perimeter
- Roof: Shingle
Condition
- Year built: 2018
Utilities & green energy
- Electric: Circuit Breakers, 200+ Amp Service
- Sewer: Public Sewer
- Water: Public
- Utilities for property: for Gas Range, for Gas Oven, for Electric Dryer
Green energy
- Water conservation: Low Flow Toilet
Community & neighborhood
Security
- Security features: Security System
Community
- Community features: Public Transportation, Shopping, Tennis Court(s), Park, Walk/Jog Trails, Golf, Medical Facility, House of Worship, Public School, T-Station, University
Location
- Region: Newton
Price history
| Date | Event | Price |
|---|---|---|
| 6/28/2024 | Sold | $3,850,000-2.5%$563/sqft |
Source: MLS PIN #73238899 Report a problem | ||
| 5/25/2024 | Contingent | $3,950,000$578/sqft |
Source: MLS PIN #73238899 Report a problem | ||
| 5/16/2024 | Listed for sale | $3,950,000+34.6%$578/sqft |
Source: MLS PIN #73238899 Report a problem | ||
| 12/10/2019 | Sold | $2,935,000$429/sqft |
Source: Public Record Report a problem | ||
Public tax history
| Year | Property taxes | Tax assessment |
|---|---|---|
| 2025 | $34,660 +3.4% | $3,536,700 +3% |
| 2024 | $33,513 +2.6% | $3,433,700 +7% |
| 2023 | $32,667 +4.5% | $3,208,900 +8% |
Find assessor info on the county website
Neighborhood: Newton Upper Falls
Nearby schools
GreatSchools rating
- 8/10Countryside Elementary SchoolGrades: K-5Distance: 0.2 mi
- 9/10Charles E Brown Middle SchoolGrades: 6-8Distance: 0.5 mi
- 10/10Newton South High SchoolGrades: 9-12Distance: 0.8 mi
Schools provided by the listing agent
- Elementary: Countryside
- Middle: Brown
- High: Newton South
Source: MLS PIN. This data may not be complete. We recommend contacting the local school district to confirm school assignments for this home.
Get a cash offer in 3 minutes
Find out how much your home could sell for in as little as 3 minutes with a no-obligation cash offer.
Estimated market value
$3,908,900
Get a cash offer in 3 minutes
Find out how much your home could sell for in as little as 3 minutes with a no-obligation cash offer.
Estimated market value
$3,908,900

