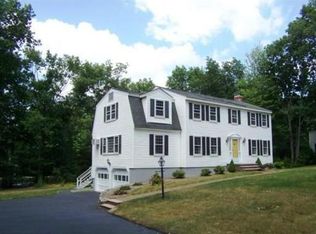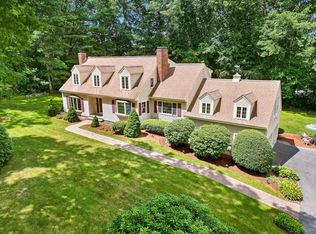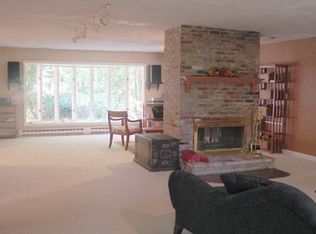Sold for $1,045,000
$1,045,000
19 Brady Loop, Andover, MA 01810
3beds
3,051sqft
Single Family Residence
Built in 1974
1 Acres Lot
$1,073,000 Zestimate®
$343/sqft
$4,643 Estimated rent
Home value
$1,073,000
$976,000 - $1.18M
$4,643/mo
Zestimate® history
Loading...
Owner options
Explore your selling options
What's special
PRIDE OF OWNERSHIP awaits you in this lovingly maintained and cared for expanded Cape. Enjoy this rare opportunity to combine convenience with nature! Front porches invite you in or sit and enjoy the view. Nice sized entryway leads to the front to back living room with wood burning fireplace. Eat-in-kitchen is well appointed with a large breakfast bar and stainless-steel appliances. Large dining room is perfect for hosting holidays and gatherings. Private family room/office and 1/2 bathroom are well placed. BONUS 3-season sunroom will draw you in and not let you go! Upstairs you have a front to back primary suite with vaulted ceilings and updated bathroom. Additional 2 bedrooms share the updated main bathroom with quartz counters and double sinks. ADDITIONAL family room in the lower level with fireplace for added fun space. Tree lined backyard is an oasis with mature plantings, you won't want to leave! Minutes to High Plain/Wood Hill schools and an easy drive to highways for commuters!
Zillow last checked: 8 hours ago
Listing updated: October 09, 2024 at 07:21am
Listed by:
Debbie Carusi 978-902-8506,
Coldwell Banker Realty - Andover 978-475-2201
Bought with:
Sheila Goddess
Coldwell Banker Realty - Newton
Source: MLS PIN,MLS#: 73274270
Facts & features
Interior
Bedrooms & bathrooms
- Bedrooms: 3
- Bathrooms: 3
- Full bathrooms: 2
- 1/2 bathrooms: 1
- Main level bathrooms: 1
Primary bedroom
- Features: Bathroom - 3/4, Ceiling Fan(s), Vaulted Ceiling(s), Closet, Flooring - Hardwood, Remodeled, Lighting - Overhead
- Level: Second
Bedroom 2
- Features: Vaulted Ceiling(s), Closet, Flooring - Hardwood, Window Seat
- Level: Second
Bedroom 3
- Features: Ceiling Fan(s), Closet, Flooring - Hardwood
- Level: Second
Primary bathroom
- Features: Yes
Bathroom 1
- Features: Bathroom - Half, Flooring - Stone/Ceramic Tile, Lighting - Sconce, Pedestal Sink
- Level: Main,First
Bathroom 2
- Features: Bathroom - Full, Bathroom - Double Vanity/Sink, Bathroom - Tiled With Tub & Shower, Flooring - Stone/Ceramic Tile, Remodeled, Lighting - Sconce
- Level: Second
Bathroom 3
- Features: Bathroom - 3/4, Flooring - Stone/Ceramic Tile, Lighting - Sconce
- Level: Second
Dining room
- Features: Flooring - Hardwood, Recessed Lighting, Lighting - Overhead
- Level: Main,First
Family room
- Features: Flooring - Wall to Wall Carpet, Lighting - Overhead
- Level: Basement
Kitchen
- Features: Skylight, Flooring - Hardwood, Dining Area, French Doors, Kitchen Island, Breakfast Bar / Nook, Recessed Lighting, Stainless Steel Appliances, Gas Stove, Lighting - Pendant, Lighting - Overhead
- Level: Main,First
Living room
- Features: Flooring - Hardwood, Recessed Lighting
- Level: Main,First
Office
- Features: Ceiling Fan(s), Flooring - Stone/Ceramic Tile, Deck - Exterior, Exterior Access, Slider
- Level: Main
Heating
- Forced Air, Natural Gas, Ductless
Cooling
- Ductless
Appliances
- Included: Gas Water Heater, Range, Dishwasher, Microwave, Refrigerator, Washer, Dryer
- Laundry: In Basement
Features
- Ceiling Fan(s), Slider, Vaulted Ceiling(s), Office, Sun Room, Central Vacuum
- Flooring: Tile, Carpet, Hardwood, Flooring - Stone/Ceramic Tile, Flooring - Hardwood
- Doors: Insulated Doors, Storm Door(s)
- Windows: Skylight, Insulated Windows
- Basement: Full,Partially Finished,Interior Entry,Bulkhead,Radon Remediation System
- Number of fireplaces: 2
- Fireplace features: Family Room, Living Room
Interior area
- Total structure area: 3,051
- Total interior livable area: 3,051 sqft
Property
Parking
- Total spaces: 8
- Parking features: Attached, Storage, Garage Faces Side, Paved Drive, Off Street, Paved
- Attached garage spaces: 2
- Uncovered spaces: 6
Features
- Patio & porch: Deck - Exterior, Porch, Deck - Composite
- Exterior features: Porch, Deck - Composite, Rain Gutters, Professional Landscaping, Sprinkler System
Lot
- Size: 1 Acres
Details
- Parcel number: M:00207 B:00035 L:00000,1845674
- Zoning: SRC
Construction
Type & style
- Home type: SingleFamily
- Architectural style: Cape
- Property subtype: Single Family Residence
Materials
- Frame
- Foundation: Concrete Perimeter
- Roof: Shingle
Condition
- Year built: 1974
Utilities & green energy
- Electric: Generator, 200+ Amp Service
- Sewer: Public Sewer
- Water: Public
- Utilities for property: for Gas Range
Community & neighborhood
Community
- Community features: Walk/Jog Trails, Highway Access, Public School
Location
- Region: Andover
Other
Other facts
- Road surface type: Paved
Price history
| Date | Event | Price |
|---|---|---|
| 10/9/2024 | Sold | $1,045,000+12.4%$343/sqft |
Source: MLS PIN #73274270 Report a problem | ||
| 8/15/2024 | Contingent | $929,900$305/sqft |
Source: MLS PIN #73274270 Report a problem | ||
| 8/6/2024 | Listed for sale | $929,900+138.5%$305/sqft |
Source: MLS PIN #73274270 Report a problem | ||
| 8/6/1999 | Sold | $389,900+50%$128/sqft |
Source: Public Record Report a problem | ||
| 1/22/1990 | Sold | $260,000$85/sqft |
Source: Public Record Report a problem | ||
Public tax history
| Year | Property taxes | Tax assessment |
|---|---|---|
| 2025 | $11,197 | $869,300 |
| 2024 | $11,197 +4% | $869,300 +10.3% |
| 2023 | $10,763 | $787,900 |
Find assessor info on the county website
Neighborhood: 01810
Nearby schools
GreatSchools rating
- 9/10High Plain Elementary SchoolGrades: K-5Distance: 0.5 mi
- 8/10Andover West Middle SchoolGrades: 6-8Distance: 3.6 mi
- 10/10Andover High SchoolGrades: 9-12Distance: 3.4 mi
Schools provided by the listing agent
- Elementary: High Plain
- Middle: Wood Hill
- High: Ahs
Source: MLS PIN. This data may not be complete. We recommend contacting the local school district to confirm school assignments for this home.
Get a cash offer in 3 minutes
Find out how much your home could sell for in as little as 3 minutes with a no-obligation cash offer.
Estimated market value$1,073,000
Get a cash offer in 3 minutes
Find out how much your home could sell for in as little as 3 minutes with a no-obligation cash offer.
Estimated market value
$1,073,000


