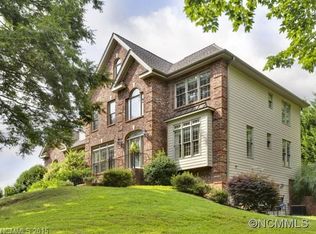Come see this rare listing in The Cotswolds, a beautiful setting where people of all ages enjoy both seclusion and convenience. Sprawling lawns, mature trees, quiet streets and traditional, well-kept houses are hallmarks of this popular neighborhood. This home has it all! Sunny, airy floor plan with oak flooring on the main level and in the cozy four-season sunroom. Stunning great room loaded with custom features - a soaring vaulted ceiling, intricate trim, built-in bookshelves flanking the gas log fireplace, and triple-width and clerestory windows. Chef's kitchen with abundant cabinets, granite counters, breakfast bar, double ovens, and gas range. Huge primary suite with fireplace; three more bedrooms with ensuite bathrooms including a main-level guest room with full bath. Plenty of extra rooms for office, media, rec, hobbies, etc. Three-car garage, an easy driveway, and a level corner lot. Highly ranked schools and desirable South Asheville location make this a wonderful investment.
This property is off market, which means it's not currently listed for sale or rent on Zillow. This may be different from what's available on other websites or public sources.
