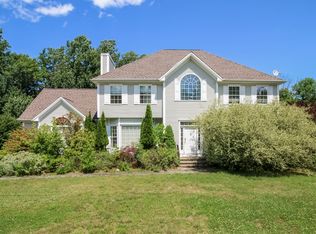Sold for $516,000 on 03/01/24
$516,000
19 Brookfield Road, Seymour, CT 06483
3beds
2,168sqft
Single Family Residence
Built in 2003
0.58 Acres Lot
$578,500 Zestimate®
$238/sqft
$3,423 Estimated rent
Home value
$578,500
$550,000 - $607,000
$3,423/mo
Zestimate® history
Loading...
Owner options
Explore your selling options
What's special
Located in highly desirable Brookfield Estates, this contemporary home built in 2003 offers single level living at its best with the added bonus of a second floor and walk out basement that are framed and ready to be finished. This is a custom built home with many special features. The main floor of the home features a gourmet kitchen that is the heart of the home, and takes center stage in the spacious open plan family room, dining room area. The kitchen features a large island, 48 inch gas range with 6 burners, a griddle and 2 ovens, plus there is a built in electric wall oven and a microwave, dishwasher, and plenty of storage. Dining room has a 2 story ceiling, with a bay window. Family room has a wood burning stove. Off the back of the home is a large four season sun room wrapped with windows overlooking the back yard with a gas burning stove. To one side of the kitchen/family room area is the primary bedroom suite with full bath and walk in closet, to the other side is the second bedroom, second full bath and the office/bedroom. City water, city sewer. Navien tankless water heater. The second floor is framed, has windows, is insulated, has electrical outlets, lighting and rough in plumbing - approximately 1000 sq ft of additional living space if fully finished. The walk out basement has high ceilings, is framed, has lighting, rough in plumbing for a bathroom along with a pellet wood stove – approximately 1000 sq ft of additional living space if fully finished.
Zillow last checked: 8 hours ago
Listing updated: April 18, 2024 at 11:25am
Listed by:
Michael Dinshaw 203-227-1895,
Coldwell Banker Realty 203-227-8424
Bought with:
Jose B. Rivera, RES.0812519
Keller Williams Realty Prtnrs.
Source: Smart MLS,MLS#: 170576598
Facts & features
Interior
Bedrooms & bathrooms
- Bedrooms: 3
- Bathrooms: 2
- Full bathrooms: 2
Primary bedroom
- Features: Bay/Bow Window, Ceiling Fan(s), Full Bath, Walk-In Closet(s)
- Level: Main
Bedroom
- Features: Ceiling Fan(s), Hardwood Floor
- Level: Main
Bedroom
- Features: Bay/Bow Window, Hardwood Floor
- Level: Main
Primary bathroom
- Features: Double-Sink, Full Bath, Stall Shower, Tile Floor
- Level: Main
Bathroom
- Features: Full Bath, Stall Shower, Tile Floor
- Level: Main
Dining room
- Features: High Ceilings, Bay/Bow Window, Hardwood Floor
- Level: Main
Family room
- Features: Ceiling Fan(s), Hardwood Floor, Wood Stove
- Level: Main
Kitchen
- Features: Bookcases, Breakfast Bar, Granite Counters, Hardwood Floor, Kitchen Island
- Level: Main
Sun room
- Features: Ceiling Fan(s), Engineered Wood Floor, Gas Log Fireplace, Vaulted Ceiling(s)
- Level: Main
Heating
- Forced Air, Oil
Cooling
- Central Air
Appliances
- Included: Gas Range, Oven, Microwave, Refrigerator, Freezer, Dishwasher, Tankless Water Heater
- Laundry: Main Level
Features
- Wired for Data, Central Vacuum, Open Floorplan
- Windows: Thermopane Windows
- Basement: Full,Concrete,Interior Entry
- Attic: Walk-up,Floored,Storage
- Number of fireplaces: 3
Interior area
- Total structure area: 2,168
- Total interior livable area: 2,168 sqft
- Finished area above ground: 2,168
- Finished area below ground: 0
Property
Parking
- Total spaces: 2
- Parking features: Attached, Garage Door Opener, Private, Paved, Asphalt
- Attached garage spaces: 2
- Has uncovered spaces: Yes
Features
- Patio & porch: Deck, Porch
- Exterior features: Rain Gutters, Lighting
Lot
- Size: 0.58 Acres
- Features: Cul-De-Sac, Subdivided, Dry, Few Trees
Details
- Additional structures: Shed(s)
- Parcel number: 2303303
- Zoning: R40
Construction
Type & style
- Home type: SingleFamily
- Architectural style: Contemporary,Ranch
- Property subtype: Single Family Residence
Materials
- Vinyl Siding
- Foundation: Concrete Perimeter
- Roof: Asphalt
Condition
- New construction: No
- Year built: 2003
Utilities & green energy
- Sewer: Public Sewer
- Water: Public
Green energy
- Energy efficient items: Windows
Community & neighborhood
Community
- Community features: Basketball Court, Health Club, Library, Park, Pool, Public Rec Facilities, Shopping/Mall, Tennis Court(s)
Location
- Region: Seymour
- Subdivision: Brookfield Estates
HOA & financial
HOA
- Has HOA: Yes
- HOA fee: $150 annually
- Amenities included: None
- Services included: Insurance
Price history
| Date | Event | Price |
|---|---|---|
| 3/1/2024 | Sold | $516,000-1.7%$238/sqft |
Source: | ||
| 2/1/2024 | Pending sale | $525,000$242/sqft |
Source: | ||
| 1/26/2024 | Price change | $525,000-1.9%$242/sqft |
Source: | ||
| 12/12/2023 | Price change | $535,000-0.9%$247/sqft |
Source: | ||
| 8/26/2023 | Price change | $540,000-1.8%$249/sqft |
Source: | ||
Public tax history
| Year | Property taxes | Tax assessment |
|---|---|---|
| 2025 | $10,137 +3.1% | $365,680 +37% |
| 2024 | $9,836 +2.4% | $266,980 |
| 2023 | $9,606 +1.1% | $266,980 |
Find assessor info on the county website
Neighborhood: 06483
Nearby schools
GreatSchools rating
- 6/10Bungay SchoolGrades: K-5Distance: 1.3 mi
- 6/10Seymour Middle SchoolGrades: 6-8Distance: 0.4 mi
- 5/10Seymour High SchoolGrades: 9-12Distance: 0.9 mi
Schools provided by the listing agent
- Elementary: Bungay
- Middle: Seymour
- High: Seymour
Source: Smart MLS. This data may not be complete. We recommend contacting the local school district to confirm school assignments for this home.

Get pre-qualified for a loan
At Zillow Home Loans, we can pre-qualify you in as little as 5 minutes with no impact to your credit score.An equal housing lender. NMLS #10287.
Sell for more on Zillow
Get a free Zillow Showcase℠ listing and you could sell for .
$578,500
2% more+ $11,570
With Zillow Showcase(estimated)
$590,070