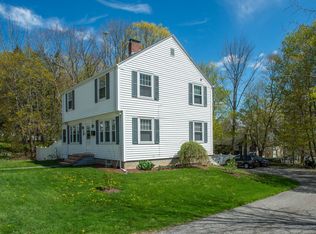Closed
$250,000
19 Bucksport Road, Ellsworth, ME 04605
3beds
966sqft
Single Family Residence
Built in 1900
10,454.4 Square Feet Lot
$235,700 Zestimate®
$259/sqft
$2,097 Estimated rent
Home value
$235,700
$224,000 - $247,000
$2,097/mo
Zestimate® history
Loading...
Owner options
Explore your selling options
What's special
Perfectly positioned at the crossroads of coastal adventure and small-town charm, this 3-bedroom, 2-bath New Englander sits on a beautifully landscaped lot in the heart of Ellsworth. The Exterior of the Home was freshly painted grey on 7.8.25. Explore world-renowned Acadia National Park, the bustling streets of Bar Harbor, the scenic beauty of the Blue Hill Peninsula, or Bangor's arts and cultural scene - all within an hour. Visit Stonington, the Lobster Capital of Maine, for fresh seafood and coastal charm, or unwind at local favorites like Lamoine State Park, the Schoodic Peninsula, and Ellsworth's own Grand Theater. With both Bangor International Airport and Hancock County-Bar Harbor Airport in Trenton nearby, travel is effortless. At home, enjoy flowering gardens, generous outdoor space, and timeless style. 19 Bucksport Road is more than a home - it's a gateway to the best of Down East Maine.
Zillow last checked: 8 hours ago
Listing updated: September 05, 2025 at 07:56am
Listed by:
NextHome Experience
Bought with:
NextHome Experience
Source: Maine Listings,MLS#: 1627800
Facts & features
Interior
Bedrooms & bathrooms
- Bedrooms: 3
- Bathrooms: 2
- Full bathrooms: 2
Primary bedroom
- Features: Built-in Features, Walk-In Closet(s)
- Level: Second
- Area: 154 Square Feet
- Dimensions: 14 x 11
Bedroom 2
- Features: Walk-In Closet(s)
- Level: Second
- Area: 191.3 Square Feet
- Dimensions: 13.5 x 14.17
Bedroom 3
- Level: First
- Area: 82 Square Feet
- Dimensions: 10.25 x 8
Kitchen
- Features: Eat-in Kitchen, Pantry
- Level: First
- Area: 191.38 Square Feet
- Dimensions: 14 x 13.67
Living room
- Features: Formal
- Level: First
- Area: 183.33 Square Feet
- Dimensions: 13.58 x 13.5
Heating
- Forced Air
Cooling
- None
Appliances
- Included: Dryer, Gas Range, Refrigerator, Washer
Features
- 1st Floor Bedroom, Bathtub, Pantry, Shower, Storage, Walk-In Closet(s)
- Flooring: Carpet, Laminate, Tile, Vinyl, Wood
- Doors: Storm Door(s)
- Windows: Storm Window(s)
- Basement: Interior Entry,Full,Unfinished
- Has fireplace: No
Interior area
- Total structure area: 966
- Total interior livable area: 966 sqft
- Finished area above ground: 966
- Finished area below ground: 0
Property
Parking
- Parking features: Gravel, 5 - 10 Spaces, On Site, Off Street
Lot
- Size: 10,454 sqft
- Features: City Lot, Near Shopping, Near Town, Neighborhood, Open Lot, Rolling Slope, Sidewalks
Details
- Additional structures: Shed(s)
- Parcel number: ELLHM133B029L000U000
- Zoning: Neighborhood
- Other equipment: Internet Access Available
Construction
Type & style
- Home type: SingleFamily
- Architectural style: New Englander
- Property subtype: Single Family Residence
Materials
- Wood Frame, Shingle Siding, Wood Siding
- Roof: Pitched,Shingle
Condition
- Year built: 1900
Utilities & green energy
- Electric: Circuit Breakers
- Sewer: Public Sewer
- Water: Public
- Utilities for property: Utilities On
Green energy
- Energy efficient items: Ceiling Fans
Community & neighborhood
Security
- Security features: Air Radon Mitigation System
Location
- Region: Ellsworth
Other
Other facts
- Road surface type: Paved
Price history
| Date | Event | Price |
|---|---|---|
| 9/4/2025 | Sold | $250,000+4.2%$259/sqft |
Source: | ||
| 7/7/2025 | Pending sale | $239,900$248/sqft |
Source: | ||
| 7/7/2025 | Contingent | $239,900$248/sqft |
Source: | ||
| 6/23/2025 | Listed for sale | $239,900+45.4%$248/sqft |
Source: | ||
| 11/22/2022 | Sold | $165,000+3.8%$171/sqft |
Source: | ||
Public tax history
| Year | Property taxes | Tax assessment |
|---|---|---|
| 2024 | $2,182 +13.4% | $125,040 +12.4% |
| 2023 | $1,924 +10.2% | $111,205 |
| 2022 | $1,746 +7.7% | $111,205 +23.7% |
Find assessor info on the county website
Neighborhood: 04605
Nearby schools
GreatSchools rating
- 6/10Ellsworth Elementary-Middle SchoolGrades: PK-8Distance: 0.7 mi
- 6/10Ellsworth High SchoolGrades: 9-12Distance: 1.2 mi
Get pre-qualified for a loan
At Zillow Home Loans, we can pre-qualify you in as little as 5 minutes with no impact to your credit score.An equal housing lender. NMLS #10287.
