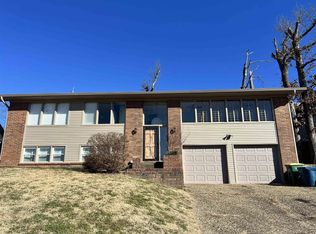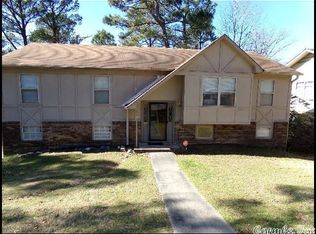Priced to sell at $63 sq/ft! Move right in or ask about FHA 203K or other loan options to give you money at closing to make your preferred updates. Large living room with fireplace opens to a large deck and private yard. Master suite with walk-in closet and spa like bathroom. Lower level with a 4th bedroom, second living room and full bath. New paint & extra landscaping. Community pool with with pool house and lifeguard on duty. **Measuring encouraged** Agents see assoc docs.
This property is off market, which means it's not currently listed for sale or rent on Zillow. This may be different from what's available on other websites or public sources.

