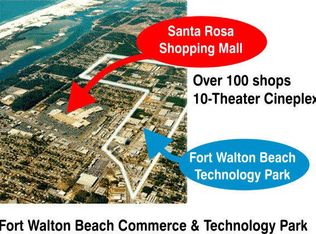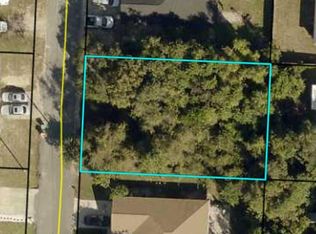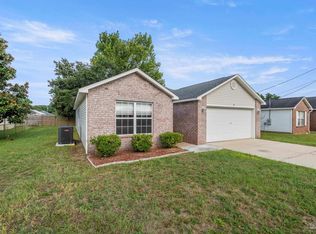Sold for $354,900
$354,900
19 Cactus Rd, Mary Esther, FL 32569
3beds
1,710sqft
Single Family Residence
Built in 2025
7,405.2 Square Feet Lot
$354,200 Zestimate®
$208/sqft
$2,409 Estimated rent
Maximize your home sale
Get more eyes on your listing so you can sell faster and for more.
Home value
$354,200
$329,000 - $383,000
$2,409/mo
Zestimate® history
Loading...
Owner options
Explore your selling options
What's special
*New Home - Move In Ready * 3BR/2BA & Office * Open Floor Plan with Trey Ceiling in Main Living Area & French Doors leading to Rear Covered Porch * Tile Flooring in Wet Areas * Laminate Plank Flooring in Main Living, Dining & Office * Granite Countertops in Kitchen & Baths * Kitchen features: White Shaker Style Cabinetry, Breakfast Bar, Stainless Steel Appliances, Including Side by Side Refrigerator w/ Icemaker * Main Suite: His & Her Vanities, Tile Shower with Glass Door, Tile Flooring & Large Walk in Closet * Ceiling Fans: Main Living Rm, Bedrooms & Office * Covered Front Entry & Rear Porch * 2 Car Garage with Auto Garage Door Opener * Sodded Yard with Sprinkler System * Privacy Fence along Rear Property Line * Seller will assist with some Closing Costs *
Zillow last checked: 8 hours ago
Listing updated: September 05, 2025 at 04:25am
Listed by:
Merle L Thumma 850-830-9800,
Thumma Realty Inc
Bought with:
Chelsea D Groves, 3406210
Century 21 AllPoints Realty
Source: ECAOR,MLS#: 979255 Originating MLS: Emerald Coast
Originating MLS: Emerald Coast
Facts & features
Interior
Bedrooms & bathrooms
- Bedrooms: 3
- Bathrooms: 2
- Full bathrooms: 2
Primary bedroom
- Features: Tray Ceiling(s)
- Level: First
Bedroom
- Level: First
Primary bathroom
- Features: Double Vanity, MBath Shower Only, MBath Tile, Walk-In Closet(s)
Kitchen
- Level: First
Living room
- Level: First
Heating
- Heat High Efficiency, Heat Pump Air To Air
Cooling
- AC - High Efficiency, Ceiling Fan(s), Ridge Vent
Appliances
- Included: Disposal, Microwave, Self Cleaning Oven, Refrigerator W/IceMk, Smooth Stovetop Rnge, Electric Water Heater
- Laundry: Washer/Dryer Hookup, Laundry Room
Features
- Breakfast Bar, Ceiling Tray/Cofferd, Recessed Lighting, Pantry, Split Bedroom, Bedroom, Dining Area, Kitchen, Living Room, Master Bathroom, Master Bedroom, Office
- Flooring: Laminate, Tile, Floor WW Carpet New
- Doors: Insulated Doors
- Windows: Double Pane Windows
- Attic: Pull Down Stairs
- Common walls with other units/homes: No Common Walls
Interior area
- Total structure area: 1,710
- Total interior livable area: 1,710 sqft
Property
Parking
- Total spaces: 2
- Parking features: Garage, Garage Door Opener
- Garage spaces: 2
Features
- Stories: 1
- Patio & porch: Patio Covered
- Exterior features: Sprinkler System
- Pool features: None
- Fencing: Partial
Lot
- Size: 7,405 sqft
- Dimensions: 67.6 x 108 x 67.5 x 108
- Features: Interior Lot, Survey Available, Within 1/2 Mile to Water
Details
- Parcel number: 162S25000000080330
- Zoning description: Resid Single Family
Construction
Type & style
- Home type: SingleFamily
- Architectural style: Contemporary
- Property subtype: Single Family Residence
Materials
- Frame, Siding Brick Some, Vinyl Siding, Trim Aluminum, Trim Vinyl
- Foundation: Slab
- Roof: Roof Dimensional Shg
Condition
- Construction Complete
- Year built: 2025
Utilities & green energy
- Sewer: Public Sewer
- Water: Public
- Utilities for property: Electricity Connected, Tap Fee Paid
Community & neighborhood
Security
- Security features: Smoke Detector(s)
Location
- Region: Mary Esther
- Subdivision: Metes & Bounds
Other
Other facts
- Listing terms: Conventional,FHA,VA Loan
- Road surface type: Paved
Price history
| Date | Event | Price |
|---|---|---|
| 9/4/2025 | Sold | $354,900$208/sqft |
Source: | ||
| 7/23/2025 | Pending sale | $354,900$208/sqft |
Source: | ||
| 7/8/2025 | Price change | $354,900-3%$208/sqft |
Source: | ||
| 6/20/2025 | Listed for sale | $365,900$214/sqft |
Source: | ||
Public tax history
Tax history is unavailable.
Neighborhood: 32569
Nearby schools
GreatSchools rating
- 9/10Florosa Elementary SchoolGrades: PK-5Distance: 1.5 mi
- 7/10Max Bruner Junior Middle SchoolGrades: 6-8Distance: 7.2 mi
- 5/10Fort Walton Beach High SchoolGrades: 9-12Distance: 6.9 mi
Schools provided by the listing agent
- Elementary: Florosa
- Middle: Bruner
- High: Fort Walton Beach
Source: ECAOR. This data may not be complete. We recommend contacting the local school district to confirm school assignments for this home.

Get pre-qualified for a loan
At Zillow Home Loans, we can pre-qualify you in as little as 5 minutes with no impact to your credit score.An equal housing lender. NMLS #10287.


