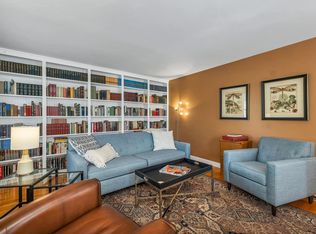Closed
Listed by:
Jill M Hughes,
Kara and Co - Real Broker NH,LLC Cell:603-490-6309
Bought with: Realty One Group Next Level
$766,000
19 Cambridge Road, Hampstead, NH 03841-2250
3beds
3,026sqft
Single Family Residence
Built in 1989
1.14 Acres Lot
$781,900 Zestimate®
$253/sqft
$3,732 Estimated rent
Home value
$781,900
$727,000 - $844,000
$3,732/mo
Zestimate® history
Loading...
Owner options
Explore your selling options
What's special
Welcome to this spacious and inviting 3-bedroom, 3-bath home with a dedicated den or home office - perfectly balancing comfort and functionality. The kitchen radiates warmth with oak cabinets, stainless steel appliances, granite countertops, and a generous island offering plenty of workspace. Large windows bathe the kitchen in natural light and provide a charming view of the front porch, seamlessly connecting indoor and outdoor living. Beautiful wide pine hardwood floors flow throughout the home, complemented by a cozy wood-burning fireplace for winter nights and central air conditioning for summer comfort. Upstairs, you will find a spacious primary suite with a private en-suite featuring a soaking tub, two additional bedrooms, an updated full bath, and convenient second-floor laundry. This home is designed for easy living and entertaining, with an open layout and multiple outdoor spaces: a covered front porch, a screened porch with a ceiling fan, a deck with a hot tub, and an above-ground swimming pool. The partially finished basement includes a workshop area, offering flexible space for hobbies or storage. A two-car garage rounds out this fantastic property. From the moment you step inside, you will see why this home is a must-see. No delayed showings. Open House on Saturday, May 31, from 1:30 p.m. - 3:30 p.m.
Zillow last checked: 8 hours ago
Listing updated: July 11, 2025 at 04:08pm
Listed by:
Jill M Hughes,
Kara and Co - Real Broker NH,LLC Cell:603-490-6309
Bought with:
Andrew Whelan
Realty One Group Next Level
Source: PrimeMLS,MLS#: 5043468
Facts & features
Interior
Bedrooms & bathrooms
- Bedrooms: 3
- Bathrooms: 3
- Full bathrooms: 2
- 1/2 bathrooms: 1
Heating
- Oil, Forced Air, Zoned
Cooling
- Central Air
Appliances
- Included: Dishwasher, Dryer, Microwave, Electric Range, Refrigerator, Washer
- Laundry: 2nd Floor Laundry
Features
- Ceiling Fan(s), Kitchen Island, Primary BR w/ BA, Natural Light, Natural Woodwork, Soaking Tub
- Flooring: Hardwood, Tile
- Windows: Skylight(s)
- Basement: Climate Controlled,Full,Partially Finished,Interior Stairs,Storage Space,Interior Entry
- Attic: Pull Down Stairs
- Has fireplace: Yes
- Fireplace features: Wood Burning
Interior area
- Total structure area: 3,830
- Total interior livable area: 3,026 sqft
- Finished area above ground: 2,630
- Finished area below ground: 396
Property
Parking
- Total spaces: 2
- Parking features: Paved, Direct Entry, Driveway, Garage
- Garage spaces: 2
- Has uncovered spaces: Yes
Features
- Levels: Two
- Stories: 2
- Patio & porch: Covered Porch, Screened Porch
- Exterior features: Deck, Garden, Shed
- Has private pool: Yes
- Pool features: Above Ground
- Has spa: Yes
- Spa features: Heated
- Frontage length: Road frontage: 226
Lot
- Size: 1.14 Acres
- Features: Country Setting, Landscaped, Near Golf Course, Near Paths, Near Shopping, Neighborhood
Details
- Parcel number: HMSDM00007B000128L000000
- Zoning description: Residential
- Other equipment: Portable Generator
Construction
Type & style
- Home type: SingleFamily
- Architectural style: Colonial,Saltbox
- Property subtype: Single Family Residence
Materials
- Wood Frame, Vinyl Siding
- Foundation: Concrete
- Roof: Architectural Shingle
Condition
- New construction: No
- Year built: 1989
Utilities & green energy
- Electric: 200+ Amp Service, Circuit Breakers, Generator Ready
- Sewer: Leach Field, Private Sewer, Septic Tank
- Utilities for property: Cable
Community & neighborhood
Location
- Region: Hampstead
Other
Other facts
- Road surface type: Paved
Price history
| Date | Event | Price |
|---|---|---|
| 7/11/2025 | Sold | $766,000+4.9%$253/sqft |
Source: | ||
| 6/2/2025 | Contingent | $730,000$241/sqft |
Source: | ||
| 5/29/2025 | Listed for sale | $730,000$241/sqft |
Source: | ||
Public tax history
| Year | Property taxes | Tax assessment |
|---|---|---|
| 2024 | $13,330 +15.7% | $719,000 +58.8% |
| 2023 | $11,519 +7.4% | $452,800 |
| 2022 | $10,722 +9.9% | $452,800 |
Find assessor info on the county website
Neighborhood: 03841
Nearby schools
GreatSchools rating
- 6/10Hampstead Central SchoolGrades: PK-4Distance: 0.6 mi
- 5/10Hampstead Middle SchoolGrades: 5-8Distance: 1 mi
Schools provided by the listing agent
- Elementary: Hampstead Central School
- Middle: Hampstead Middle School
- High: Pinkerton Academy
Source: PrimeMLS. This data may not be complete. We recommend contacting the local school district to confirm school assignments for this home.
Get a cash offer in 3 minutes
Find out how much your home could sell for in as little as 3 minutes with a no-obligation cash offer.
Estimated market value$781,900
Get a cash offer in 3 minutes
Find out how much your home could sell for in as little as 3 minutes with a no-obligation cash offer.
Estimated market value
$781,900
