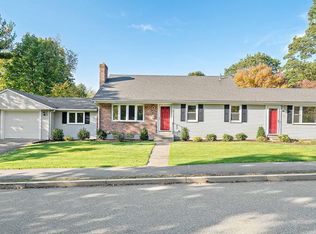Great opportunity to make this prime South Braintree location your home! This 4 bedroom/2 bath needs updating but has great space, a functional layout and good bones. Newer roof and windows, oversized kitchen, front to back family room, beautiful hardwoods (even under the bedroom carpets), central air, and the ease of one floor living. Private, manageable back yard with enough room for a pool - invite over extended family! Love living on this pretty, peaceful street with easy access to highways, MBTA, shopping, dining, school and soon to be built recreational center. Enjoyed by the same family since built in 1960 - perfect for someone to roll up their sleeves and make this their dream home!! Showing begin at Open House Sunday 10-12 by appointment. Please schedule a specific time slot with List Agent in advance. Masks & social distancing required.
This property is off market, which means it's not currently listed for sale or rent on Zillow. This may be different from what's available on other websites or public sources.
