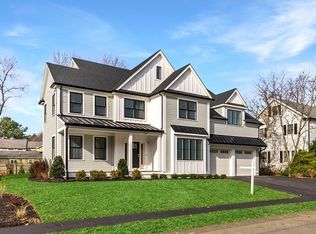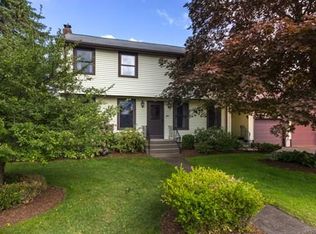Sold for $1,810,000
$1,810,000
19 Carol Rd, Needham, MA 02492
4beds
4,092sqft
Single Family Residence
Built in 2005
10,454 Square Feet Lot
$1,805,900 Zestimate®
$442/sqft
$6,937 Estimated rent
Home value
$1,805,900
$1.68M - $1.95M
$6,937/mo
Zestimate® history
Loading...
Owner options
Explore your selling options
What's special
Welcome to 19 Carol, a classic Colonial set in a beautiful Needham neighborhood near the Wellesley line. This home blends traditional design & modern comfort. Set on a meticulously landscaped flat lot, it features exceptional curb appeal & a backyard, with expansive deck and patio, perfect for entertaining & play. The first floor includes a kitchen with center island, breakfast nook, & direct yard access, plus a mudroom, full bath, formal dining room, & spacious living & family rooms. Upstairs, the serene primary suite offers a step-down sitting area ideal for a home office, gorgeous bath and convenient laundry in walk - in closet. Three additional bedrooms share a family bath. The renovated lower level with full bath provides flexible space for a playroom, gym & an additional laundry room. Close to Newman Elementary School, downtown Needham & Wellesley centers & scenic town forest trails, this immaculate home awaits its next chapter.
Zillow last checked: 8 hours ago
Listing updated: August 06, 2025 at 06:07am
Listed by:
The Samantha Eisenberg Group 917-952-9966,
Compass 617-752-6845
Bought with:
The Samantha Eisenberg Group
Compass
Source: MLS PIN,MLS#: 73382843
Facts & features
Interior
Bedrooms & bathrooms
- Bedrooms: 4
- Bathrooms: 4
- Full bathrooms: 4
Primary bedroom
- Features: Flooring - Hardwood
- Level: Second
- Area: 247
- Dimensions: 19 x 13
Bedroom 2
- Features: Flooring - Hardwood
- Level: Second
- Area: 182
- Dimensions: 14 x 13
Bedroom 3
- Features: Flooring - Hardwood
- Level: Second
- Area: 156
- Dimensions: 12 x 13
Bedroom 4
- Features: Flooring - Hardwood
- Level: Second
- Area: 143
- Dimensions: 11 x 13
Primary bathroom
- Features: Yes
Bathroom 1
- Features: Bathroom - Full, Bathroom - With Shower Stall
- Level: First
- Area: 36
- Dimensions: 6 x 6
Bathroom 2
- Features: Bathroom - Full, Bathroom - Tiled With Shower Stall, Flooring - Stone/Ceramic Tile, Countertops - Stone/Granite/Solid, Recessed Lighting
- Level: Second
- Area: 121
- Dimensions: 11 x 11
Bathroom 3
- Features: Bathroom - Full, Bathroom - Tiled With Tub & Shower
- Level: Second
- Area: 72
- Dimensions: 8 x 9
Dining room
- Features: Flooring - Hardwood
- Level: First
- Area: 182
- Dimensions: 14 x 13
Family room
- Features: Flooring - Hardwood, Recessed Lighting
- Level: First
- Area: 247
- Dimensions: 19 x 13
Kitchen
- Features: Flooring - Stone/Ceramic Tile, Countertops - Stone/Granite/Solid, Kitchen Island, Exterior Access, Recessed Lighting
- Level: First
- Area: 667
- Dimensions: 23 x 29
Living room
- Features: Flooring - Hardwood
- Level: First
- Area: 221
- Dimensions: 17 x 13
Heating
- Baseboard, Natural Gas, Fireplace
Cooling
- Central Air
Appliances
- Included: Gas Water Heater, Water Heater, Oven, Dishwasher, Disposal, Trash Compactor, Range, Refrigerator, Washer, Dryer
- Laundry: In Basement
Features
- Bathroom - Full, Bathroom - Tiled With Tub, Sitting Room, Bathroom, Play Room, Exercise Room, Mud Room, Walk-up Attic
- Flooring: Tile, Hardwood, Flooring - Hardwood, Flooring - Engineered Hardwood, Flooring - Stone/Ceramic Tile
- Basement: Full,Finished
- Number of fireplaces: 2
- Fireplace features: Family Room
Interior area
- Total structure area: 4,092
- Total interior livable area: 4,092 sqft
- Finished area above ground: 3,015
- Finished area below ground: 1,077
Property
Parking
- Total spaces: 4
- Parking features: Attached, Paved Drive, Off Street
- Attached garage spaces: 1
- Uncovered spaces: 3
Features
- Patio & porch: Deck - Composite, Patio
- Exterior features: Deck - Composite, Patio
Lot
- Size: 10,454 sqft
Details
- Parcel number: 143683
- Zoning: SRB
Construction
Type & style
- Home type: SingleFamily
- Architectural style: Colonial
- Property subtype: Single Family Residence
Materials
- Frame, Modular
- Foundation: Concrete Perimeter
- Roof: Shingle
Condition
- Year built: 2005
Utilities & green energy
- Electric: Circuit Breakers, 200+ Amp Service
- Sewer: Public Sewer
- Water: Public
Community & neighborhood
Community
- Community features: Public Transportation, Shopping, Pool, Tennis Court(s), Walk/Jog Trails, Golf, Medical Facility, Conservation Area, Highway Access, House of Worship, Private School, Public School
Location
- Region: Needham
Price history
| Date | Event | Price |
|---|---|---|
| 8/5/2025 | Sold | $1,810,000+1.2%$442/sqft |
Source: MLS PIN #73382843 Report a problem | ||
| 5/30/2025 | Listed for sale | $1,789,000+115.2%$437/sqft |
Source: MLS PIN #73382843 Report a problem | ||
| 9/9/2010 | Sold | $831,360-4.4%$203/sqft |
Source: Public Record Report a problem | ||
| 4/10/2010 | Listed for sale | $869,900+98.2%$213/sqft |
Source: Shawn M. Cunniff #71059342 Report a problem | ||
| 8/28/2003 | Sold | $439,000$107/sqft |
Source: Public Record Report a problem | ||
Public tax history
| Year | Property taxes | Tax assessment |
|---|---|---|
| 2025 | $17,091 +4.8% | $1,612,400 +23.7% |
| 2024 | $16,314 +0.4% | $1,303,000 +4.5% |
| 2023 | $16,252 +5.8% | $1,246,300 +8.5% |
Find assessor info on the county website
Neighborhood: 02492
Nearby schools
GreatSchools rating
- 7/10Newman Elementary SchoolGrades: PK-5Distance: 0.4 mi
- 9/10High Rock SchoolGrades: 6Distance: 1.2 mi
- 10/10Needham High SchoolGrades: 9-12Distance: 1.5 mi
Schools provided by the listing agent
- Elementary: Newman
- Middle: Pollard
- High: Needham Hs
Source: MLS PIN. This data may not be complete. We recommend contacting the local school district to confirm school assignments for this home.
Get a cash offer in 3 minutes
Find out how much your home could sell for in as little as 3 minutes with a no-obligation cash offer.
Estimated market value
$1,805,900

