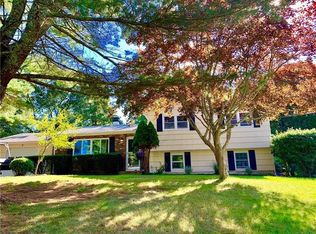Sold for $537,000
$537,000
19 Castle Way, Westerly, RI 02891
3beds
2,449sqft
Single Family Residence
Built in 1974
0.57 Acres Lot
$616,800 Zestimate®
$219/sqft
$4,459 Estimated rent
Home value
$616,800
$574,000 - $660,000
$4,459/mo
Zestimate® history
Loading...
Owner options
Explore your selling options
What's special
This charming split-level home sits on a .57-acre lot offering a serene retreat adorned with mature plantings and delightful perennials, including vibrant raspberry bushes. Located in an established neighborhood this home offers 3 bed and 3 full baths all walk-ins. Step into the main level and be greeted by a warm and inviting living room featuring a gas fireplace and hardwood floors throughout. This open concept leads you to the kitchen and dining area leading to the composite decking, an ideal spot for entertaining. Finishing off the main level is an ensuite bedroom with its own washer dryer hookup as well as a full bath with private entrance offering flexibility and privacy. The lower level includes a laundry room, storage room and family room that seamlessly connects to the backyard. The upper level hosts a full bath, a generously sized primary bedroom with private bath. A third bed and an office space complete this area. The layout of this home has been carefully planned, providing the potential for one level living to suit your needs. Notable features include solar and whole house generator. This property has been well maintained and cared for. With its blend of functionality, comfort, and eco-conscious amenities, this home is a perfect haven for those seeking a peaceful and well-appointed residence in a desirable neighborhood. Don't miss this opportunity to make this house your home!
Zillow last checked: 8 hours ago
Listing updated: May 01, 2024 at 01:40pm
Listed by:
Linda Mello 401-741-4547,
Island Realty
Bought with:
Kimber Pope Kettlety, RES.0022880
Coldwell Banker Coastal Homes
Source: StateWide MLS RI,MLS#: 1352659
Facts & features
Interior
Bedrooms & bathrooms
- Bedrooms: 3
- Bathrooms: 3
- Full bathrooms: 3
Bathroom
- Features: Bath w Shower Stall
Heating
- Oil, Baseboard, Solar
Cooling
- None
Appliances
- Included: Dishwasher, Dryer, Oven/Range, Refrigerator, Washer
Features
- Wall (Dry Wall), Plumbing (Mixed), Insulation (Ceiling), Insulation (Walls), Ceiling Fan(s)
- Flooring: Ceramic Tile, Hardwood, Laminate, Carpet
- Basement: Partial,Interior and Exterior,Finished,Family Room,Laundry,Storage Space,Utility
- Attic: Attic Stairs, Attic Storage
- Number of fireplaces: 1
- Fireplace features: Gas
Interior area
- Total structure area: 1,849
- Total interior livable area: 2,449 sqft
- Finished area above ground: 1,849
- Finished area below ground: 600
Property
Parking
- Total spaces: 5
- Parking features: No Garage
Features
- Patio & porch: Deck
Lot
- Size: 0.57 Acres
Details
- Parcel number: WESTM114B91
- Zoning: R20
- Special conditions: Conventional/Market Value
- Other equipment: Cable TV
Construction
Type & style
- Home type: SingleFamily
- Property subtype: Single Family Residence
Materials
- Dry Wall, Aluminum Siding, Other Siding
- Foundation: Concrete Perimeter
Condition
- New construction: No
- Year built: 1974
Utilities & green energy
- Electric: 200+ Amp Service, Generator
- Sewer: Septic Tank
- Utilities for property: Water Connected
Community & neighborhood
Community
- Community features: Near Public Transport, Commuter Bus, Golf, Highway Access, Hospital, Marina, Public School, Restaurants, Schools, Near Shopping, Near Swimming, Tennis
Location
- Region: Westerly
- Subdivision: Robin Hills Estates
Price history
| Date | Event | Price |
|---|---|---|
| 5/1/2024 | Sold | $537,000-4.1%$219/sqft |
Source: | ||
| 3/23/2024 | Contingent | $559,900$229/sqft |
Source: | ||
| 3/1/2024 | Listed for sale | $559,900$229/sqft |
Source: | ||
Public tax history
| Year | Property taxes | Tax assessment |
|---|---|---|
| 2025 | $3,711 -6.3% | $521,900 +29.3% |
| 2024 | $3,960 +2.6% | $403,700 |
| 2023 | $3,859 | $403,700 |
Find assessor info on the county website
Neighborhood: 02891
Nearby schools
GreatSchools rating
- 6/10Dunn's Corners SchoolGrades: K-4Distance: 1.4 mi
- 6/10Westerly Middle SchoolGrades: 5-8Distance: 1.9 mi
- 6/10Westerly High SchoolGrades: 9-12Distance: 3.9 mi

Get pre-qualified for a loan
At Zillow Home Loans, we can pre-qualify you in as little as 5 minutes with no impact to your credit score.An equal housing lender. NMLS #10287.
