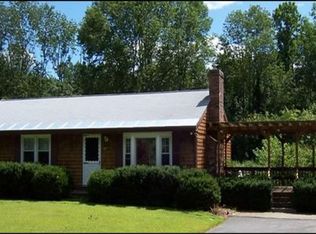Beautiful Pastoral Setting w/ garden and an orchard plus conservation land nearby. Spacious and bright, the potential in this home is HUGE! .Eat-in kitchen w/ French doors to a heated Sunroom as well as atrium doors to wrap-around deck. Wonderful large D/R w/ hardwood floors - perfect for holiday entertaining. Living room w/ hardwood floors and wood burning fireplace. Hardwood stairs to 2nd floor w/ all new carpeting! Bedrooms & baths w/ soaring vaulted ceilings. Huge Master B/R w/ full bath. Master has walk-in closet, 3 skylites, vaulted ceiling and many windows. Bath has vaulted ceiling, skylite, shower stall and separate whirlpool tub ( not functioning) w/ tile surround. Two more bedrooms w/ vaulted ceilings & skylites. Family Bath has tub w/ shower & tile surround, vaulted ceiling. Wash/dry hook-up in 2nd floor hallway. Modifications/improvements over the years were made but unable to locate permits for same. See attached easement plan. Access to hwy , goods & services.
This property is off market, which means it's not currently listed for sale or rent on Zillow. This may be different from what's available on other websites or public sources.

