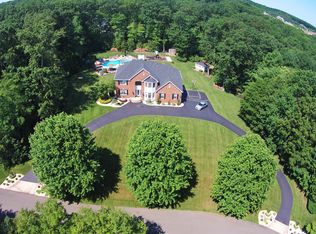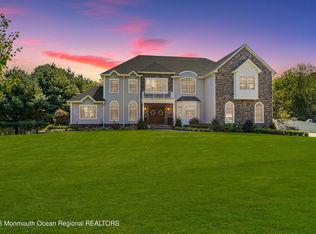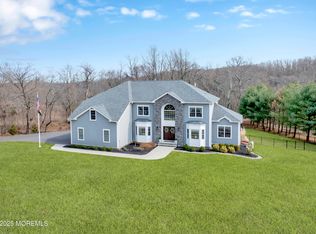Sold for $1,150,000 on 08/27/24
$1,150,000
19 Chadwick Road, Millstone, NJ 08535
5beds
3,372sqft
Single Family Residence
Built in 1998
2.51 Acres Lot
$1,238,400 Zestimate®
$341/sqft
$5,408 Estimated rent
Home value
$1,238,400
$1.13M - $1.36M
$5,408/mo
Zestimate® history
Loading...
Owner options
Explore your selling options
What's special
Welcome to your dream home in the heart of Millstone Township! Nestled on a serene cul-de-sac, this exquisite five-bedroom, four-bathroom residence offers the perfect blend of luxury and comfort. Step inside to discover an open floor plan featuring soaring vaulted ceilings, elegant recessed lighting, and beautiful wood flooring throughout the first floor. The fully upgraded kitchen is a chef's delight, boasting high-end appliances and pristine quartz countertops with floor-to-ceiling cabinets. The first-floor bedroom offers a perfect space for an office or in-law suite. There is also a fully finished modern basement, designed for entertaining. It includes a bar, theater area, recessed lighting, a full bathroom, and daylight windows, creating a bright and inviting space for family!
Zillow last checked: 8 hours ago
Listing updated: February 19, 2025 at 07:20pm
Listed by:
David Borrero 917-681-2603,
RE/MAX Homeland West
Bought with:
Jonathan Yount, 1644588
RE/MAX Revolution
Source: MoreMLS,MLS#: 22418458
Facts & features
Interior
Bedrooms & bathrooms
- Bedrooms: 5
- Bathrooms: 4
- Full bathrooms: 4
Bedroom
- Area: 169
- Dimensions: 13 x 13
Bedroom
- Area: 156
- Dimensions: 13 x 12
Bedroom
- Area: 156
- Dimensions: 13 x 12
Bedroom
- Area: 221
- Dimensions: 17 x 13
Other
- Area: 273
- Dimensions: 21 x 13
Other
- Area: 144
- Dimensions: 12 x 12
Dining room
- Area: 208
- Dimensions: 13 x 16
Family room
- Area: 240
- Dimensions: 15 x 16
Foyer
- Area: 255
- Dimensions: 15 x 17
Kitchen
- Area: 280
- Dimensions: 20 x 14
Laundry
- Area: 78
- Dimensions: 6 x 13
Living room
- Area: 210
- Dimensions: 14 x 15
Other
- Area: 110
- Dimensions: 11 x 10
Heating
- Natural Gas, Forced Air, 2 Zoned Heat
Cooling
- 2 Zoned AC
Features
- Ceilings - 9Ft+ 1st Flr, Center Hall, Dec Molding, Spiral Stairs, Wet Bar, Recessed Lighting
- Flooring: Ceramic Tile, Wood
- Basement: Finished
- Attic: Pull Down Stairs
- Number of fireplaces: 1
Interior area
- Total structure area: 3,372
- Total interior livable area: 3,372 sqft
Property
Parking
- Total spaces: 2
- Parking features: Paved, Double Wide Drive, Driveway
- Attached garage spaces: 2
- Has uncovered spaces: Yes
Features
- Stories: 2
- Exterior features: Swingset, Lighting
Lot
- Size: 2.51 Acres
- Features: Back to Woods, Cul-De-Sac
Details
- Parcel number: 33000270100007
- Zoning description: Residential, Single Family
Construction
Type & style
- Home type: SingleFamily
- Architectural style: Custom,Colonial
- Property subtype: Single Family Residence
Materials
- Brick
Condition
- Year built: 1998
Utilities & green energy
- Water: Well
Community & neighborhood
Security
- Security features: Security System
Location
- Region: Millstone Township
- Subdivision: None
Price history
| Date | Event | Price |
|---|---|---|
| 8/27/2024 | Sold | $1,150,000+9.5%$341/sqft |
Source: | ||
| 7/12/2024 | Pending sale | $1,050,000$311/sqft |
Source: | ||
| 6/30/2024 | Listed for sale | $1,050,000+82.6%$311/sqft |
Source: | ||
| 6/15/2011 | Sold | $575,000-4.2%$171/sqft |
Source: Public Record Report a problem | ||
| 3/5/2011 | Listed for sale | $600,000+36.6%$178/sqft |
Source: Century 21 - Mack Morris Iris Lurie Realtors #21108319 Report a problem | ||
Public tax history
| Year | Property taxes | Tax assessment |
|---|---|---|
| 2025 | $16,846 +20.7% | $744,400 +20.7% |
| 2024 | $13,956 -8.9% | $616,700 |
| 2023 | $15,325 +2.9% | $616,700 |
Find assessor info on the county website
Neighborhood: 08535
Nearby schools
GreatSchools rating
- 7/10Millstone Twp Elementary SchoolGrades: 3-5Distance: 2 mi
- 5/10Millstone Twp Middle SchoolGrades: 6-8Distance: 1 mi
- NAMillstone Twp Primary SchoolGrades: PK-2Distance: 2.1 mi
Schools provided by the listing agent
- Elementary: Millstone
- Middle: Millstone
- High: Allentown
Source: MoreMLS. This data may not be complete. We recommend contacting the local school district to confirm school assignments for this home.

Get pre-qualified for a loan
At Zillow Home Loans, we can pre-qualify you in as little as 5 minutes with no impact to your credit score.An equal housing lender. NMLS #10287.
Sell for more on Zillow
Get a free Zillow Showcase℠ listing and you could sell for .
$1,238,400
2% more+ $24,768
With Zillow Showcase(estimated)
$1,263,168

