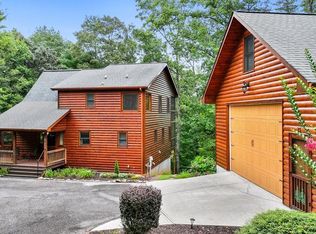Closed
$580,000
19 Chestnut Hills Ln, Blue Ridge, GA 30513
2beds
1,496sqft
Single Family Residence, Cabin
Built in 2014
4.11 Acres Lot
$580,100 Zestimate®
$388/sqft
$2,528 Estimated rent
Home value
$580,100
$551,000 - $609,000
$2,528/mo
Zestimate® history
Loading...
Owner options
Explore your selling options
What's special
Chalet-Style 2BR/2BA Cabin with Spacious Loft on 4.1 Acres - Less Than 5 Miles to Downtown Blue Ridge! Experience the best of mountain living in this charming 2 bedroom, 2 bathroom chalet-style cabin featuring a spacious loft for additional sleeping space. Tucked away on 4.1 acres, the property offers privacy, usable land, and a level to gentle-sloping fenced yard-perfect for pets, gardening, or outdoor recreation. Enjoy year-round outdoor living on the front porch or two screened-in porches, ideal for relaxing and taking in the peaceful surroundings. Inside, you'll find a beautifully designed kitchen with quartz countertops, stainless steel appliances, and a pantry. The kitchen opens to a warm and inviting living area complete with a wood-burning fireplace, updated lighting, and two-toned walls. The primary suite features a large walk-in closet, screened-in porch, and quartz countertops in the bathroom. Additional features include paved road access, a large garage, and a new HVAC system which provide comfort and convenience. Whether you're searching for a primary residence, second home, or a short-term rental opportunity, this property offers endless potential. Located less than 5 miles from Downtown Blue Ridge, GA, you'll be close to top-rated dining, shopping, and outdoor adventures. Don't miss your opportunity to own a piece of the North Georgia Mountains!
Zillow last checked: 8 hours ago
Listing updated: February 03, 2026 at 06:24am
Listed by:
Jason Marsh 404-434-8459,
Coldwell Banker High Country
Bought with:
Nathan Fitts, 216251
Nathan Fitts & Team
Source: GAMLS,MLS#: 10648348
Facts & features
Interior
Bedrooms & bathrooms
- Bedrooms: 2
- Bathrooms: 2
- Full bathrooms: 2
- Main level bathrooms: 1
- Main level bedrooms: 1
Dining room
- Features: Dining Rm/Living Rm Combo
Kitchen
- Features: Breakfast Bar, Kitchen Island, Pantry, Solid Surface Counters
Heating
- Electric, Heat Pump
Cooling
- Central Air, Electric
Appliances
- Included: Dishwasher, Dryer, Electric Water Heater, Microwave, Oven/Range (Combo), Refrigerator
- Laundry: Laundry Closet
Features
- Beamed Ceilings, Double Vanity, High Ceilings, Master On Main Level, Vaulted Ceiling(s), Walk-In Closet(s)
- Flooring: Hardwood
- Windows: Double Pane Windows
- Basement: None
- Number of fireplaces: 1
- Fireplace features: Living Room
- Common walls with other units/homes: No Common Walls
Interior area
- Total structure area: 1,496
- Total interior livable area: 1,496 sqft
- Finished area above ground: 1,496
- Finished area below ground: 0
Property
Parking
- Parking features: Detached, Garage
- Has garage: Yes
Features
- Levels: Two
- Stories: 2
- Patio & porch: Deck, Patio, Porch, Screened
- Fencing: Fenced,Privacy,Wood
- Has view: Yes
- View description: Mountain(s), Seasonal View
Lot
- Size: 4.11 Acres
- Features: Corner Lot, Level, Private
- Residential vegetation: Grassed, Partially Wooded
Details
- Parcel number: 0056 04424
Construction
Type & style
- Home type: SingleFamily
- Architectural style: Country/Rustic
- Property subtype: Single Family Residence, Cabin
Materials
- Wood Siding
- Foundation: Block
- Roof: Composition
Condition
- Resale
- New construction: No
- Year built: 2014
Utilities & green energy
- Electric: 220 Volts
- Sewer: Septic Tank
- Water: Shared Well
- Utilities for property: Electricity Available, High Speed Internet, Propane
Community & neighborhood
Community
- Community features: None
Location
- Region: Blue Ridge
- Subdivision: Chestnut Hills
Other
Other facts
- Listing agreement: Exclusive Right To Sell
- Listing terms: 1031 Exchange,Cash,Conventional,VA Loan
Price history
| Date | Event | Price |
|---|---|---|
| 1/29/2026 | Sold | $580,000-3.2%$388/sqft |
Source: | ||
| 1/2/2026 | Pending sale | $599,000$400/sqft |
Source: | ||
| 12/2/2025 | Price change | $599,000-4.2%$400/sqft |
Source: | ||
| 11/21/2025 | Listed for sale | $625,000+79.2%$418/sqft |
Source: NGBOR #420441 Report a problem | ||
| 7/31/2020 | Sold | $348,750-3.1%$233/sqft |
Source: | ||
Public tax history
| Year | Property taxes | Tax assessment |
|---|---|---|
| 2024 | $1,416 +5.5% | $180,641 +21% |
| 2023 | $1,342 -0.9% | $149,322 -1% |
| 2022 | $1,354 +6.7% | $150,865 +63.1% |
Find assessor info on the county website
Neighborhood: 30513
Nearby schools
GreatSchools rating
- 7/10West Fannin Elementary SchoolGrades: PK-5Distance: 4.2 mi
- 7/10Fannin County Middle SchoolGrades: 6-8Distance: 4.8 mi
- 4/10Fannin County High SchoolGrades: 9-12Distance: 3.4 mi
Schools provided by the listing agent
- Elementary: East Fannin
- Middle: Fannin County
- High: Fannin County
Source: GAMLS. This data may not be complete. We recommend contacting the local school district to confirm school assignments for this home.
Get pre-qualified for a loan
At Zillow Home Loans, we can pre-qualify you in as little as 5 minutes with no impact to your credit score.An equal housing lender. NMLS #10287.
Sell with ease on Zillow
Get a Zillow Showcase℠ listing at no additional cost and you could sell for —faster.
$580,100
2% more+$11,602
With Zillow Showcase(estimated)$591,702
