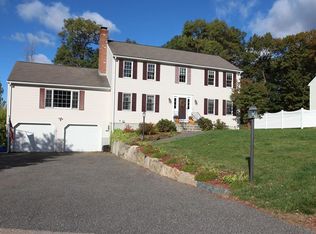Natural sunlight pours into this beautiful colonial home. Situated at the beginning of the cul-de-sac and conveniently located to all major routes, this home has been well taken care of and ready for new owners. The master bedroom boasts its own full bath and walk-in closet. Two larger bedrooms on the second floor give you ample space. One of the best features of the home is a HUGE family room right off the kitchen with its own wood burning stove. Perfect for gatherings or parties to watch the big game! With laundry hook-ups on the first floor and a gorgeous backyard, this home exudes perfection. Showings begin at OPEN HOUSE SUNDAY 9/9/18- 12PM-2PM.
This property is off market, which means it's not currently listed for sale or rent on Zillow. This may be different from what's available on other websites or public sources.

