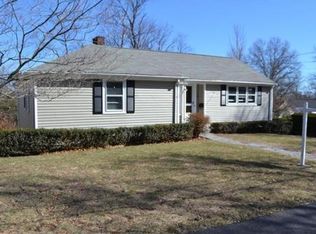All renovations just completed and ready for you to move in! This fantastic home, with a gorgeous new addition, sits on a quiet road in one of Quincy's most desirable neighborhoods. Offers easy access to downtown restaurants, highways, and public transportation. An open floor plan welcomes every guest with a living room, dining room and sun room. Lets not forget the renovated kitchen that offers a honed marble peninsula along with new cabinets, open shelving, butcher-block counters, walk-in pantry and more. A brand new roof, 400 AMP electrical, spray-foam insulation and German-made Buderus boiler with 4 zone heating are just some of the utility updates. Second floor features cathedral ceilings, skylights and master suite complete with walk-in closet, roof deck and master bath with vessel tub, large shower and double vanity. A finished walk-out basement is not to be forgotten, with insulated walls, custom-built ins and more.
This property is off market, which means it's not currently listed for sale or rent on Zillow. This may be different from what's available on other websites or public sources.
