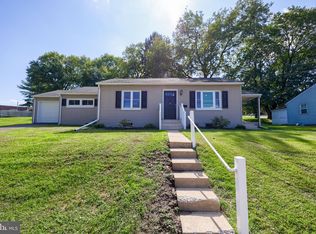Sold for $332,000
$332,000
19 Circle Rd, Millersville, PA 17551
3beds
1,620sqft
Single Family Residence
Built in 1952
0.28 Acres Lot
$360,300 Zestimate®
$205/sqft
$2,024 Estimated rent
Home value
$360,300
$335,000 - $389,000
$2,024/mo
Zestimate® history
Loading...
Owner options
Explore your selling options
What's special
Looking for a low maintenance home with an amazing outdoor space to entertain, or to just unwind? Look no further! Welcome to your charming new home in the heart of Millersville! This cozy yet spacious residence offers a perfect blend of comfort and convenience, nestled in a serene neighborhood. As you step inside, you're greeted by an inviting living space adorned with natural light streaming through large windows, creating a warm and airy ambiance. The well-appointed kitchen area provides ample storage, and a convenient layout that makes cooking a breeze. With 3 bedrooms and 2 bathrooms, including a primary suite with its own private oasis, this home provides plenty of room for relaxation and rejuvenation. Each bedroom offers ample closet space and natural light, ensuring everyone has their own cozy retreat. Outside, you'll find a beautifully landscaped yard front and back, along with the backyard fenced in, in-ground pool, making this home perfect for outdoor gatherings or simply enjoying the tranquil surroundings. The spacious deck provides an ideal spot for morning coffee or evening BBQs! Conveniently located near Penn Manor SD, this home offers easy access to everything Millersville has to offer while still providing a peaceful retreat from the hustle and bustle of everyday life. Don't miss your chance to make this lovely house your new home. Schedule a showing today and experience the comfort and convenience of 19 Circle Rd for yourself!
Zillow last checked: 8 hours ago
Listing updated: September 23, 2024 at 03:06pm
Listed by:
Kiersten Alexander 717-875-0490,
Keller Williams Platinum Realty - Wyomissing
Bought with:
Ashley Taylor
Coldwell Banker Realty
Source: Bright MLS,MLS#: PALA2051882
Facts & features
Interior
Bedrooms & bathrooms
- Bedrooms: 3
- Bathrooms: 2
- Full bathrooms: 2
- Main level bathrooms: 1
- Main level bedrooms: 1
Basement
- Area: 1172
Heating
- Forced Air, Natural Gas
Cooling
- Central Air, Electric
Appliances
- Included: Microwave, Dishwasher, Disposal, Oven/Range - Gas, Water Conditioner - Owned, Water Heater, Gas Water Heater
- Laundry: Lower Level
Features
- Entry Level Bedroom, Family Room Off Kitchen, Primary Bath(s)
- Flooring: Hardwood, Ceramic Tile, Carpet, Vinyl
- Windows: Insulated Windows, Replacement
- Basement: Full
- Has fireplace: No
Interior area
- Total structure area: 2,484
- Total interior livable area: 1,620 sqft
- Finished area above ground: 1,312
- Finished area below ground: 308
Property
Parking
- Total spaces: 3
- Parking features: Garage Faces Front, Basement, Driveway, Attached, Off Street, On Street
- Attached garage spaces: 1
- Uncovered spaces: 1
Accessibility
- Accessibility features: None
Features
- Levels: One and One Half
- Stories: 1
- Patio & porch: Deck, Porch, Patio
- Exterior features: Sidewalks
- Has private pool: Yes
- Pool features: Fenced, Indoor, Private
- Has spa: Yes
- Spa features: Bath
- Fencing: Board
- Frontage type: Road Frontage
- Frontage length: Road Frontage: 76
Lot
- Size: 0.28 Acres
- Features: Backs to Trees, Front Yard, Landscaped, Rear Yard, Poolside, SideYard(s), Sloped, Suburban
Details
- Additional structures: Above Grade, Below Grade
- Parcel number: 4408785900000
- Zoning: R1 - RESIDENTIAL LOW DENS
- Special conditions: Standard
- Other equipment: See Remarks, Negotiable
Construction
Type & style
- Home type: SingleFamily
- Architectural style: Cape Cod
- Property subtype: Single Family Residence
Materials
- Frame, Vinyl Siding
- Foundation: Block
- Roof: Composition
Condition
- Very Good
- New construction: No
- Year built: 1952
Utilities & green energy
- Electric: 200+ Amp Service, Circuit Breakers
- Sewer: Public Sewer
- Water: Well, Private
- Utilities for property: Electricity Available, Propane, Natural Gas Available, Water Available
Community & neighborhood
Security
- Security features: Smoke Detector(s)
Location
- Region: Millersville
- Subdivision: Millersville
- Municipality: MILLERSVILLE BORO
Other
Other facts
- Listing agreement: Exclusive Right To Sell
- Listing terms: Conventional,Cash,FHA,VA Loan
- Ownership: Fee Simple
- Road surface type: Paved
Price history
| Date | Event | Price |
|---|---|---|
| 8/21/2024 | Sold | $332,000+5.4%$205/sqft |
Source: | ||
| 6/25/2024 | Pending sale | $314,900$194/sqft |
Source: | ||
| 6/20/2024 | Listed for sale | $314,900+63.9%$194/sqft |
Source: | ||
| 4/24/2020 | Sold | $192,100+1.4%$119/sqft |
Source: Public Record Report a problem | ||
| 1/30/2020 | Listed for sale | $189,500+77.1%$117/sqft |
Source: Chris Habecker Real Estate #PALA157996 Report a problem | ||
Public tax history
| Year | Property taxes | Tax assessment |
|---|---|---|
| 2025 | $3,978 +4.8% | $142,400 |
| 2024 | $3,795 | $142,400 |
| 2023 | $3,795 +1.6% | $142,400 |
Find assessor info on the county website
Neighborhood: 17551
Nearby schools
GreatSchools rating
- 8/10Eshleman El SchoolGrades: K-6Distance: 0.8 mi
- 8/10Manor Middle SchoolGrades: 7-8Distance: 2.2 mi
- 7/10Penn Manor High SchoolGrades: 9-12Distance: 0.1 mi
Schools provided by the listing agent
- High: Penn Manor
- District: Penn Manor
Source: Bright MLS. This data may not be complete. We recommend contacting the local school district to confirm school assignments for this home.

Get pre-qualified for a loan
At Zillow Home Loans, we can pre-qualify you in as little as 5 minutes with no impact to your credit score.An equal housing lender. NMLS #10287.
