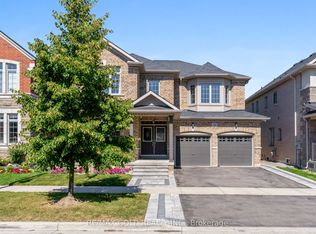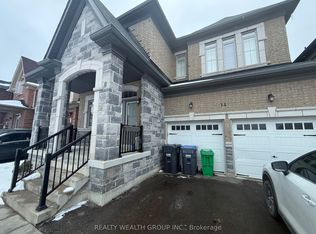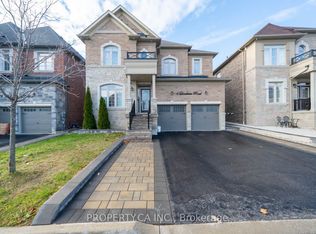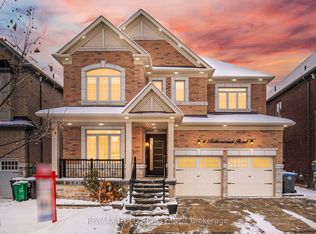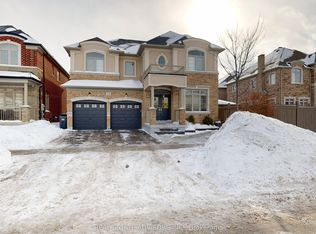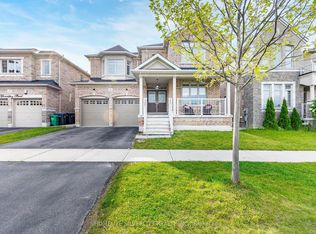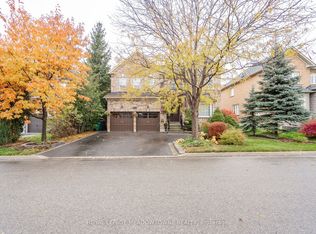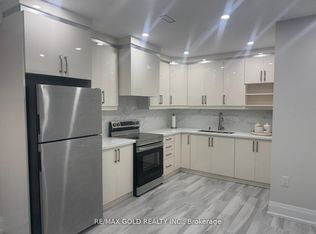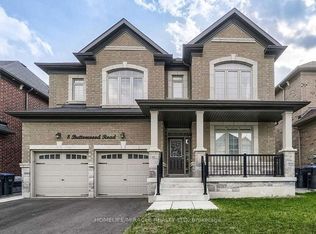Welcome To This Beautiful Luxury Home In One Of Brampton's Best Neighborhoods. The Stucco And Stone Front Gives It A Modern And Elegant Look, Featuring An Extended Driveway With Interlocking Stones And A Stamped Concrete Backyard-Perfect For Entertaining Or Relaxing.Inside, You Are Greeted By A Grand 18-Ft-High Foyer With A Stunning Chandelier. The Home Includes A 2-Bedroom Legal Basement Apartment Plus A 1-Bedroom Studio Apartment. There Is Also A Large Office On The Main Floor That Can Easily Be Used As An Additional Bedroom If Needed.The Main Floor Boasts Hardwood Floors And Matching Stairs With Stylish Iron Railings. The Open-Concept Layout Offers A Bright Living And Dining Area, Along With A Spacious Family Room Featuring A Gas Fireplace. The Kitchen Is Modern And Highly Functional, Showcasing Custom Cabinetry, Quartz Countertops, A Large Island, And Top-Quality Appliances.This Exceptional Home Is Ideal For Families, Offering The Perfect Blend Of Luxury And Convenience Both Inside And Out. Do Not Miss The Opportunity To Own This Amazing Property. 55-foot wide lot in a great area. The bright master bedroom has a walk-in closet and a spa-like EnSite with a jacuzzi, double sinks, and a custom shower. All four bedrooms have their own EnSite bathrooms, making it ready to move in
Pending
C$1,719,000
19 Cloverhaven Rd, Brampton, ON L6P 4E4
7beds
6baths
Single Family Residence
Built in ----
4,994.45 Square Feet Lot
$-- Zestimate®
C$--/sqft
C$-- HOA
What's special
- 27 days |
- 31 |
- 1 |
Zillow last checked: 8 hours ago
Listing updated: February 08, 2026 at 06:06am
Listed by:
PRIME REALTY SPECIALISTS INC.
Source: TRREB,MLS®#: W12701732 Originating MLS®#: Toronto Regional Real Estate Board
Originating MLS®#: Toronto Regional Real Estate Board
Facts & features
Interior
Bedrooms & bathrooms
- Bedrooms: 7
- Bathrooms: 6
Primary bedroom
- Level: Second
- Dimensions: 15.19 x 14.01
Bedroom 2
- Level: Second
- Dimensions: 15.62 x 11.61
Bedroom 3
- Level: Second
- Dimensions: 12.6 x 13.02
Bedroom 4
- Level: Second
- Dimensions: 13.39 x 15.39
Breakfast
- Level: Main
- Dimensions: 20.57 x 14.99
Dining room
- Level: Main
- Dimensions: 15.03 x 10.01
Family room
- Level: Main
- Dimensions: 13.02 x 16.99
Great room
- Level: Basement
- Dimensions: 3.54 x 3.54
Kitchen
- Level: Main
- Dimensions: 14.99 x 20.57
Laundry
- Level: Second
- Dimensions: 39.3 x 16.37
Living room
- Level: Main
- Dimensions: 11.98 x 10.01
Office
- Level: Main
- Dimensions: 11.02 x 11.02
Heating
- Forced Air, Gas
Cooling
- Central Air
Appliances
- Included: Built-In Oven
Features
- Guest Accommodations, In-Law Capability, In-Law Suite
- Flooring: Carpet Free
- Basement: Apartment,Separate Entrance
- Has fireplace: Yes
- Fireplace features: Family Room, Natural Gas
Interior area
- Living area range: 3500-5000 null
Video & virtual tour
Property
Parking
- Total spaces: 8
- Parking features: Available, Private, Garage Door Opener
- Has garage: Yes
Features
- Stories: 2
- Pool features: None
Lot
- Size: 4,994.45 Square Feet
- Features: Fenced Yard, Library, Park, Place Of Worship, Public Transit, School, Rectangular Lot
Details
- Parcel number: 14215135
Construction
Type & style
- Home type: SingleFamily
- Property subtype: Single Family Residence
Materials
- Stone, Stucco (Plaster)
- Foundation: Concrete
- Roof: Asphalt Shingle
Utilities & green energy
- Sewer: Sewer
- Water: Unknown
Community & HOA
Community
- Security: Carbon Monoxide Detector(s), Monitored, Smoke Detector(s)
Location
- Region: Brampton
Financial & listing details
- Annual tax amount: C$11,367
- Date on market: 1/16/2026
PRIME REALTY SPECIALISTS INC.
By pressing Contact Agent, you agree that the real estate professional identified above may call/text you about your search, which may involve use of automated means and pre-recorded/artificial voices. You don't need to consent as a condition of buying any property, goods, or services. Message/data rates may apply. You also agree to our Terms of Use. Zillow does not endorse any real estate professionals. We may share information about your recent and future site activity with your agent to help them understand what you're looking for in a home.
Price history
Price history
Price history is unavailable.
Public tax history
Public tax history
Tax history is unavailable.Climate risks
Neighborhood: Vales of Humber
Nearby schools
GreatSchools rating
No schools nearby
We couldn't find any schools near this home.
Open to renting?
Browse rentals near this home.- Loading
