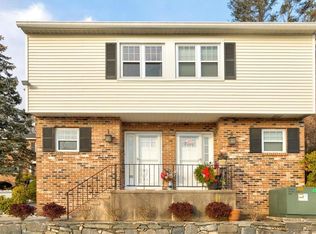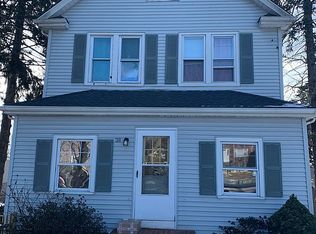Sold for $426,000
$426,000
19 Colonial Road #5, Stamford, CT 06906
2beds
1,550sqft
Condominium, Townhouse
Built in 1974
-- sqft lot
$489,700 Zestimate®
$275/sqft
$3,458 Estimated rent
Home value
$489,700
$465,000 - $514,000
$3,458/mo
Zestimate® history
Loading...
Owner options
Explore your selling options
What's special
Attractive and spacious end unit townhouse, convenient to everything. Walk to shopping, public transportation and houses of worship nearby. Nicely updated with finished lower level. Private location, back from the street with reserved parking space number 5. Ample visitor parking. Updated kitchen with granite counters and stainless appliances. Fireplace. Sliders from living room to spacious private deck. Newly painted. Move right in with no work needed - an excellent value! Spacious townhouse - newly painted - quiet location in the complex.
Zillow last checked: 8 hours ago
Listing updated: January 26, 2024 at 01:48pm
Listed by:
George Flagg 203-984-7673,
William Raveis Real Estate 203-322-0200,
Fay Goebert 917-916-1693,
William Raveis Real Estate
Bought with:
Megan R. Pavia, RES.0810047
Berkshire Hathaway NE Prop.
Source: Smart MLS,MLS#: 170613865
Facts & features
Interior
Bedrooms & bathrooms
- Bedrooms: 2
- Bathrooms: 2
- Full bathrooms: 1
- 1/2 bathrooms: 1
Primary bedroom
- Features: Ceiling Fan(s), Hardwood Floor
- Level: Upper
- Area: 182 Square Feet
- Dimensions: 13 x 14
Bedroom
- Features: Ceiling Fan(s), Hardwood Floor
- Level: Upper
- Area: 140 Square Feet
- Dimensions: 14 x 10
Bathroom
- Features: Tub w/Shower, Tile Floor
- Level: Upper
- Area: 28 Square Feet
- Dimensions: 7 x 4
Dining room
- Features: Ceiling Fan(s), Combination Liv/Din Rm, Laminate Floor
- Level: Main
- Area: 90 Square Feet
- Dimensions: 10 x 9
Kitchen
- Features: Built-in Features, Granite Counters, Laminate Floor
- Level: Main
- Area: 56 Square Feet
- Dimensions: 7 x 8
Living room
- Features: Fireplace, Half Bath, Sliders, Laminate Floor
- Level: Main
- Area: 196 Square Feet
- Dimensions: 14 x 14
Rec play room
- Features: Vinyl Floor
- Level: Lower
- Area: 338 Square Feet
- Dimensions: 13 x 26
Heating
- Heat Pump, Forced Air, Electric
Cooling
- Ceiling Fan(s), Central Air
Appliances
- Included: Oven/Range, Microwave, Range Hood, Refrigerator, Dishwasher, Washer, Dryer, Water Heater
- Laundry: Lower Level
Features
- Wired for Data, Open Floorplan, Entrance Foyer
- Basement: Full,Partially Finished,Heated,Interior Entry
- Attic: Pull Down Stairs
- Number of fireplaces: 1
- Common walls with other units/homes: End Unit
Interior area
- Total structure area: 1,550
- Total interior livable area: 1,550 sqft
- Finished area above ground: 1,150
- Finished area below ground: 400
Property
Parking
- Total spaces: 1
- Parking features: Paved, Off Street, Assigned
Features
- Stories: 3
- Patio & porch: Deck
- Exterior features: Garden
Lot
- Features: Level, Wooded
Details
- Parcel number: 342131
- Zoning: R6
Construction
Type & style
- Home type: Condo
- Architectural style: Townhouse
- Property subtype: Condominium, Townhouse
- Attached to another structure: Yes
Materials
- Vinyl Siding, Brick
Condition
- New construction: No
- Year built: 1974
Utilities & green energy
- Sewer: Public Sewer
- Water: Public
Community & neighborhood
Community
- Community features: Medical Facilities, Park, Playground, Near Public Transport, Shopping/Mall
Location
- Region: Stamford
- Subdivision: Glenbrook
HOA & financial
HOA
- Has HOA: Yes
- HOA fee: $375 monthly
- Amenities included: Playground, Management
- Services included: Maintenance Grounds, Trash, Snow Removal, Water, Sewer, Insurance
Price history
| Date | Event | Price |
|---|---|---|
| 1/26/2024 | Sold | $426,000+0.2%$275/sqft |
Source: | ||
| 1/10/2024 | Pending sale | $425,000$274/sqft |
Source: | ||
| 12/7/2023 | Listed for sale | $425,000+36.7%$274/sqft |
Source: | ||
| 10/15/2019 | Listing removed | $2,200$1/sqft |
Source: William Raveis Real Estate #170235862 Report a problem | ||
| 9/16/2019 | Listed for rent | $2,200$1/sqft |
Source: William Raveis Real Estate #170235862 Report a problem | ||
Public tax history
| Year | Property taxes | Tax assessment |
|---|---|---|
| 2025 | $6,006 +2.6% | $253,000 |
| 2024 | $5,854 -6.9% | $253,000 |
| 2023 | $6,290 +4.3% | $253,000 +12.2% |
Find assessor info on the county website
Neighborhood: Glenbrook
Nearby schools
GreatSchools rating
- 4/10Julia A. Stark SchoolGrades: K-5Distance: 0.3 mi
- 3/10Dolan SchoolGrades: 6-8Distance: 0.5 mi
- 2/10Stamford High SchoolGrades: 9-12Distance: 0.7 mi
Get pre-qualified for a loan
At Zillow Home Loans, we can pre-qualify you in as little as 5 minutes with no impact to your credit score.An equal housing lender. NMLS #10287.
Sell with ease on Zillow
Get a Zillow Showcase℠ listing at no additional cost and you could sell for —faster.
$489,700
2% more+$9,794
With Zillow Showcase(estimated)$499,494

